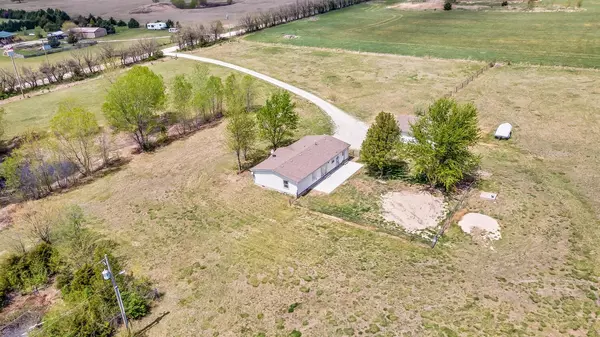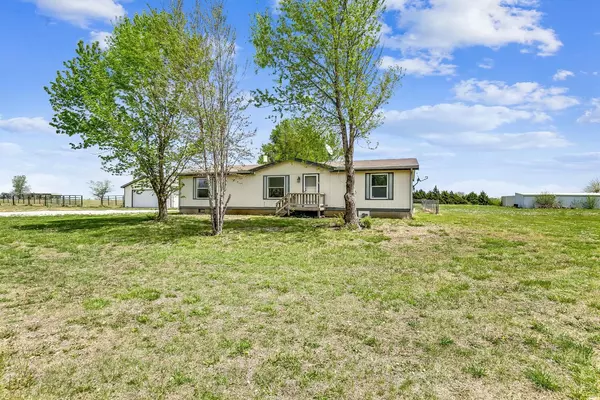$235,000
$300,000
21.7%For more information regarding the value of a property, please contact us for a free consultation.
4 Beds
2 Baths
1,400 SqFt
SOLD DATE : 07/22/2022
Key Details
Sold Price $235,000
Property Type Single Family Home
Sub Type Single Family Offsite Built
Listing Status Sold
Purchase Type For Sale
Square Footage 1,400 sqft
Price per Sqft $167
Subdivision Andover 54 Central
MLS Listing ID SCK610840
Sold Date 07/22/22
Style Prefab-Perm Foundation
Bedrooms 4
Full Baths 2
Total Fin. Sqft 1400
Originating Board sckansas
Year Built 1998
Annual Tax Amount $2,664
Tax Year 2021
Lot Size 7.600 Acres
Acres 7.6
Lot Dimensions 331056
Property Sub-Type Single Family Offsite Built
Property Description
*Seller removed the prefab house prior to closing so the only structure left on the property was the two car oversized garage. Great 7.60 acre property within the Andover city limits & Andover Central schools! Close drive off Hwy 54. House can be removed or negotiated with purchase. Modular home is 4 bedrooms/2 bath on permanent foundation. Detached 2+ car garage. Horses are allowed. Pond surrounded by trees. Storm shelter. Tree row along west. Great potential to keep whole or divide! Per the seller-2 acres are zoned CUP to construct 2 commercial storage buildings. See CUP in the documents. CUP was put in place in 1998. The CUP was specific to a certain business when it was placed. If someone wants to conduct another business in that area they would need to go through the CUP application again. If someone wants to level the current home. They can build anywhere including in the CUP area. If someone keeps the prefab home and want to build another home, it has to be within 300' of the current residence.
Location
State KS
County Butler
Direction East on Kellogg from Andover Rd. Left on Meadowlark to property.
Rooms
Basement None
Kitchen Island, Pantry, Range Hood
Interior
Interior Features Ceiling Fan(s), Partial Window Coverings
Heating Forced Air
Cooling Central Air
Fireplace No
Appliance Dishwasher, Range/Oven
Heat Source Forced Air
Laundry Main Floor, 220 equipment
Exterior
Exterior Feature Patio, Deck, Fence-Chain Link, Guttering - ALL, Frame
Parking Features Detached, Oversized
Garage Spaces 2.0
Utilities Available Lagoon, Rural Water
View Y/N Yes
Roof Type Composition
Street Surface Unpaved
Building
Lot Description Pond/Lake, Standard, Wooded
Foundation None
Architectural Style Prefab-Perm Foundation
Level or Stories One
Schools
Elementary Schools Sunflower
Middle Schools Andover Central
High Schools Andover Central
School District Andover School District (Usd 385)
Read Less Info
Want to know what your home might be worth? Contact us for a FREE valuation!

Our team is ready to help you sell your home for the highest possible price ASAP
"My job is to find and attract mastery-based agents to the office, protect the culture, and make sure everyone is happy! "






