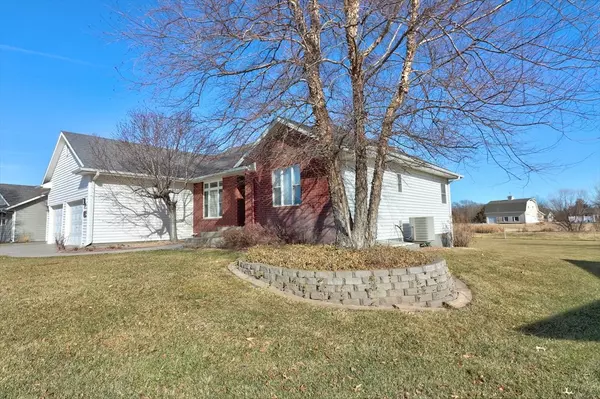$386,000
$385,000
0.3%For more information regarding the value of a property, please contact us for a free consultation.
5 Beds
3 Baths
3,354 SqFt
SOLD DATE : 03/14/2022
Key Details
Sold Price $386,000
Property Type Single Family Home
Sub Type Single Family Onsite Built
Listing Status Sold
Purchase Type For Sale
Square Footage 3,354 sqft
Price per Sqft $115
Subdivision None Listed On Tax Record
MLS Listing ID SCK606536
Sold Date 03/14/22
Style Ranch
Bedrooms 5
Full Baths 2
Half Baths 1
Total Fin. Sqft 3354
Originating Board sckansas
Year Built 2002
Annual Tax Amount $3,867
Tax Year 2022
Lot Size 0.550 Acres
Acres 0.55
Lot Dimensions 24016
Property Sub-Type Single Family Onsite Built
Property Description
Gorgeous five bedroom home on over a 1/2 acre lot! Through the foyer you will walk into an open formal dining room and sitting room. Separate living area with a beautiful kitchen that features a large island full of storage. Just off the kitchen is a sunny breakfast space open to a cozy second living room with a gas fireplace. Nice main floor master suite with spacious master bath and walk in closet. Get away to the fully finished basement with nice natural light through your view out windows. Large family room with a second gas fireplace and a wet bar. Four additional bedrooms and a full bath. Walkout basement to a nice patio and water feature. Spacious backyard with a garden shed and basketball pad. Three car garage with great storage space. Schedule your appointment today!
Location
State KS
County Mcpherson
Direction From 4-Way travel north down Christian to The Ridgewood edition on east side. Turn onto Blake and travel around. Home will be on the right (E).
Rooms
Basement Finished
Kitchen Island, Pantry, Range Hood, Electric Hookup, Quartz Counters
Interior
Heating Forced Air, Gas
Cooling Central Air, Electric
Fireplaces Type Two, Gas
Fireplace Yes
Appliance Dishwasher, Disposal, Microwave, Refrigerator, Range/Oven
Heat Source Forced Air, Gas
Laundry Main Floor, Separate Room, 220 equipment, Sink
Exterior
Exterior Feature Deck, Irrigation Well, Sprinkler System, Storage Building, Tennis Court(s), Vinyl/Aluminum
Parking Features Attached, Opener
Garage Spaces 3.0
Utilities Available Gas, Private Water, Public
View Y/N Yes
Roof Type Composition
Street Surface Paved Road
Building
Lot Description Standard
Foundation Full, View Out, Walk Out Below Grade
Architectural Style Ranch
Level or Stories One
Schools
Elementary Schools Moundridge
Middle Schools Moundridge
High Schools Moundridge
School District Moundridge School District (Usd 423)
Read Less Info
Want to know what your home might be worth? Contact us for a FREE valuation!

Our team is ready to help you sell your home for the highest possible price ASAP
"My job is to find and attract mastery-based agents to the office, protect the culture, and make sure everyone is happy! "






