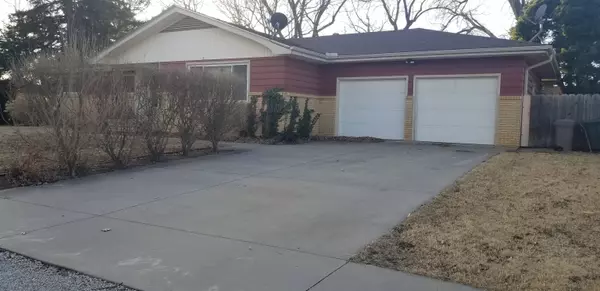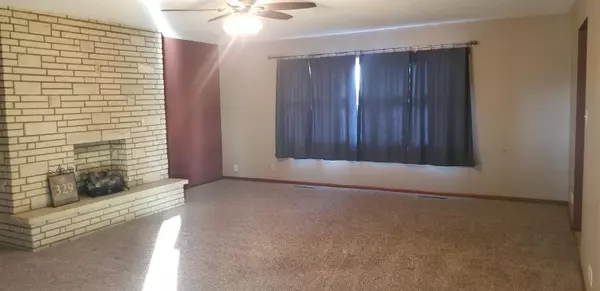$75,000
$79,500
5.7%For more information regarding the value of a property, please contact us for a free consultation.
3 Beds
2 Baths
1,672 SqFt
SOLD DATE : 01/26/2022
Key Details
Sold Price $75,000
Property Type Single Family Home
Sub Type Single Family Onsite Built
Listing Status Sold
Purchase Type For Sale
Square Footage 1,672 sqft
Price per Sqft $44
Subdivision Na
MLS Listing ID SCK606122
Sold Date 01/26/22
Style Ranch
Bedrooms 3
Full Baths 1
Half Baths 1
Total Fin. Sqft 1672
Originating Board sckansas
Year Built 1960
Annual Tax Amount $1,470
Tax Year 2021
Lot Size 0.380 Acres
Acres 0.38
Lot Dimensions 16800
Property Sub-Type Single Family Onsite Built
Property Description
Move in ready 3 bedroom, 1 1/2 bath on nice shaded lot with privacy fence in back yard. Large living room with gas insert fire place and new carpet and paint. 3 nice size bedrooms all with new carpet and paint. Open kitchen with dining area with new wood laminate. Fridge, dishwasher, stove, disposal, microwave all stay. Separate laundry area with new washer and dryer and half bath. Spacious 2 car garage with work bench and tool storages. Shaded back yard with back patio surrounded by a privacy fence. Perfect family or retirement home in quiet Grenola
Location
State KS
County Elk
Direction Hwy 400 East to Severy. South on Hwy 99 to Moline. West on Hwy 160 to Grenola. South on Main to house on west side of street
Rooms
Basement None
Kitchen Eating Bar, Range Hood, Electric Hookup, Gas Hookup
Interior
Interior Features Ceiling Fan(s), Partial Window Coverings, Wood Laminate Floors
Heating Forced Air, Gas
Cooling Central Air, Electric
Fireplaces Type One, Gas
Fireplace Yes
Appliance Dishwasher, Disposal, Microwave, Refrigerator, Range/Oven, Washer, Dryer
Heat Source Forced Air, Gas
Laundry Main Floor, 220 equipment
Exterior
Parking Features Attached, Opener
Garage Spaces 2.0
Utilities Available Sewer Available, Gas, Public
View Y/N Yes
Roof Type Composition
Street Surface Paved Road
Building
Lot Description Standard
Foundation Crawl Space
Architectural Style Ranch
Level or Stories One
Schools
Elementary Schools Central
Middle Schools Central
High Schools Central
School District Central School District (Usd 462)
Read Less Info
Want to know what your home might be worth? Contact us for a FREE valuation!

Our team is ready to help you sell your home for the highest possible price ASAP
"My job is to find and attract mastery-based agents to the office, protect the culture, and make sure everyone is happy! "






