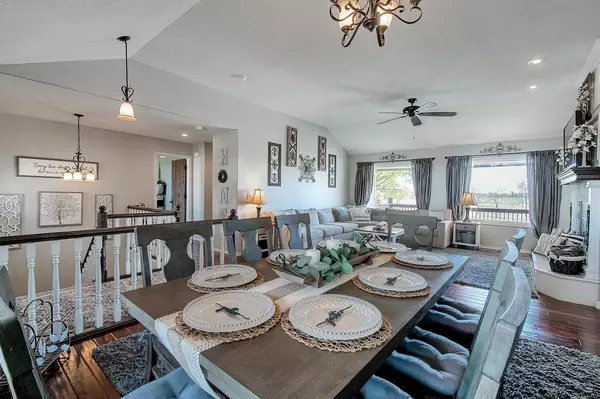$636,000
$615,000
3.4%For more information regarding the value of a property, please contact us for a free consultation.
4 Beds
3 Baths
3,127 SqFt
SOLD DATE : 12/22/2021
Key Details
Sold Price $636,000
Property Type Single Family Home
Sub Type Single Family Onsite Built
Listing Status Sold
Purchase Type For Sale
Square Footage 3,127 sqft
Price per Sqft $203
Subdivision None Listed On Tax Record
MLS Listing ID SCK604786
Sold Date 12/22/21
Style Ranch
Bedrooms 4
Full Baths 3
Total Fin. Sqft 3127
Originating Board sckansas
Year Built 1995
Annual Tax Amount $5,804
Tax Year 2020
Lot Size 4.620 Acres
Acres 4.62
Lot Dimensions 201247
Property Sub-Type Single Family Onsite Built
Property Description
Immaculate home on 5 acres in the Renwick (St. Mark's) school district with an inground pool and large outbuilding! This stunning property has a list of updates a mile long, you can move right in and not have to lift a finger! The kitchen features granite countertops, marble tile backsplash, oak cabinets that have been tastefully painted, an eating bar and a desk. All kitchen appliances remain as well as the extra fridge in the large walk-in pantry. The conveniently located laundry room is a dream with folding space, hanging space, room for hampers, cabinets for detergents, and hooks for even more storage! The dining area has room for either a large table or a small table with hearth seating in front of the cozy 2-way woodburning fireplace. There is also a formal dining area with bay window as well as a good-sized living room with large picture windows to enjoy the beautiful country views. And don't forget about the solid wood flooring in the main living areas - they are gorgeous! The master retreat features a door to the deck and an ensuite with separate tub and shower, double sinks, and walk-in closet. The guest bedroom has a bay window and large walk-in closet. Downstairs you will have plenty of room for any activity in the recreation room or you can enjoy TV and movies theatre style in the family room with projector, screen and surround sound. The basement bathroom has been updated with new tile flooring, vanity and plumbing and light fixtures. There is also a sizeable storage room that is separate from the mechanical room that houses the energy efficient heat pump, 80 gallon water heater, water softener, and radon mitigation system. Outside is just as impressive with an inground pool with electric cover and new liner, heater, and pump as well as a gazebo with stamped concrete patio and new deck with composite flooring. The 26x45 outbuilding has 3 garage doors and infinite uses. There is also another small equipment shed and a large basketball/sport court. The roof is only 2 years old and features IR shingles. This home has been lovingly maintained inside and out, and it shows! Prime location just 1 1/2 miles west of St. Mark's, and just minutes from West Wichita.
Location
State KS
County Sedgwick
Direction From 21st & 215th go north to 29th, west to home
Rooms
Basement Finished
Kitchen Desk, Eating Bar, Pantry, Range Hood, Electric Hookup, Granite Counters
Interior
Interior Features Ceiling Fan(s), Walk-In Closet(s), Fireplace Doors/Screens, Hardwood Floors, Humidifier, Water Softener-Own, Water Pur. System, Partial Window Coverings, Wired for Sound
Heating Heat Pump, Electric
Cooling Central Air, Electric, Heat Pump
Fireplaces Type One, Living Room, Kitchen/Hearth Room, Wood Burning, Two Sided
Fireplace Yes
Appliance Dishwasher, Disposal, Microwave, Refrigerator, Range/Oven
Heat Source Heat Pump, Electric
Laundry Main Floor, Separate Room, 220 equipment
Exterior
Parking Features Attached, Detached, Opener, Oversized
Garage Spaces 4.0
Utilities Available Lagoon, Propane, Private Water
View Y/N Yes
Roof Type Composition
Street Surface Paved Road
Building
Lot Description Standard, Wooded
Foundation Full, View Out
Architectural Style Ranch
Level or Stories One
Schools
Elementary Schools St. Marks
Middle Schools St Marks
High Schools Andale
School District Renwick School District (Usd 267)
Read Less Info
Want to know what your home might be worth? Contact us for a FREE valuation!

Our team is ready to help you sell your home for the highest possible price ASAP
"My job is to find and attract mastery-based agents to the office, protect the culture, and make sure everyone is happy! "






