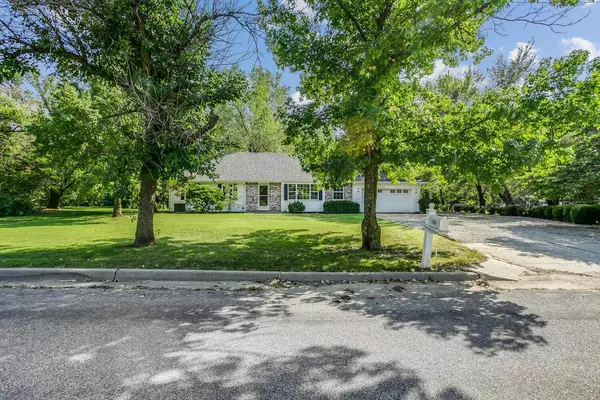$211,000
$198,500
6.3%For more information regarding the value of a property, please contact us for a free consultation.
3 Beds
2 Baths
1,468 SqFt
SOLD DATE : 10/15/2021
Key Details
Sold Price $211,000
Property Type Single Family Home
Sub Type Single Family Onsite Built
Listing Status Sold
Purchase Type For Sale
Square Footage 1,468 sqft
Price per Sqft $143
Subdivision Aurora Park
MLS Listing ID SCK602150
Sold Date 10/15/21
Style Ranch
Bedrooms 3
Full Baths 2
Total Fin. Sqft 1468
Originating Board sckansas
Year Built 1976
Annual Tax Amount $2,599
Tax Year 2020
Lot Size 0.790 Acres
Acres 0.79
Lot Dimensions 34289
Property Sub-Type Single Family Onsite Built
Property Description
This wonderful and perfectly located home is a rare find! With the gorgeous backdrop of mature trees, and the stylish back and white exterior colors, this home is simply stunning! Newer windows showcase the fantastic views and bring in amazing natural light throughout creating an enjoyable bright and airy feel to the entire home. The main floor includes a large tiled foyer to welcome friends and guests and leads to the open and bright living room perfectly designed with picturesque views, open and comfortable designer-styled seating areas, with the inviting grays and natural tones throughout. This room includes space for a dining area or game table and opens to the kitchen. The kitchen has great access to both the living room and family room and features stunning and beautifully detailed cabinets, exceptional granite countertops with undermount sink, great cabinet and counterspace, stainless steel appliances (range/oven, built-in microwave, dishwasher, refrigerator) and the perfect tile floor. So either through the kitchen, or straight from the entry foyer, you can enjoy the spacious and spectacular family room with a huge picture window framing the park-like backyard. There is also a patio door off the kitchen tiled area that leads to the backyard – the perfect layout for grilling! This house was designed to take full advantage of the incredible space and beauty in the backyard as even the master suite has sliding doors to another deck area designed for a hot tub. The master bathroom includes more of the beautiful cabinetry, tile floor and a walk-in shower. The second and third bedrooms have great space and storage and the second bathroom features a sensational granite countertop with undermount sink, tile floor and a tub/shower. The garage adds for additional space for big gatherings - it is separately heated and cooled and has an insulated garage door. And then the backyard…..breathtaking, captivating, exceptional, impressive, outstanding….. and perfect. Mature trees provide incredible privacy and shade and the two large deck areas have inviting canvas curtained, and lighted gazebos – so many options from grilling to visiting around the firepit to adding a hot tub to just enjoying this one-of-a kind home! This home is move-in ready and has fabulous indoor and outdoor living spaces to enjoy with family and friends!
Location
State KS
County Sedgwick
Direction East on 37th from Oliver to Parkwood, then north to 38th and east to home.
Rooms
Basement None
Kitchen Electric Hookup, Granite Counters
Interior
Interior Features Ceiling Fan(s), All Window Coverings
Heating Forced Air, Gas
Cooling Central Air, Electric
Fireplace No
Appliance Dishwasher, Disposal, Microwave, Refrigerator, Range/Oven
Heat Source Forced Air, Gas
Laundry Main Floor
Exterior
Parking Features Attached, Opener
Garage Spaces 2.0
Utilities Available Sewer Available, Gas, Public
View Y/N Yes
Roof Type Composition
Street Surface Paved Road
Building
Lot Description Corner Lot, Standard, Wooded
Foundation None, Crawl Space
Architectural Style Ranch
Level or Stories One
Schools
Elementary Schools Isely Magnet (Nh)
Middle Schools Stucky
High Schools Heights
School District Wichita School District (Usd 259)
Read Less Info
Want to know what your home might be worth? Contact us for a FREE valuation!

Our team is ready to help you sell your home for the highest possible price ASAP
"My job is to find and attract mastery-based agents to the office, protect the culture, and make sure everyone is happy! "






