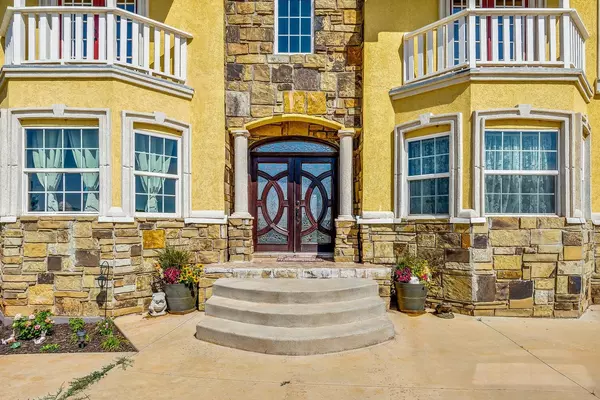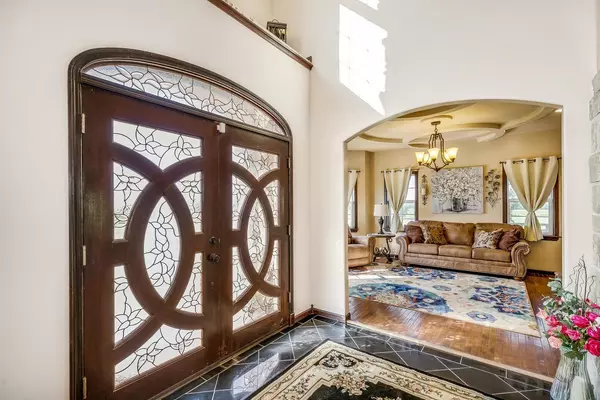$610,000
$650,000
6.2%For more information regarding the value of a property, please contact us for a free consultation.
6 Beds
6 Baths
5,574 SqFt
SOLD DATE : 11/01/2021
Key Details
Sold Price $610,000
Property Type Single Family Home
Sub Type Single Family Onsite Built
Listing Status Sold
Purchase Type For Sale
Square Footage 5,574 sqft
Price per Sqft $109
Subdivision None Listed On Tax Record
MLS Listing ID SCK601124
Sold Date 11/01/21
Style Other - See Remarks
Bedrooms 6
Full Baths 4
Half Baths 2
Total Fin. Sqft 5574
Originating Board sckansas
Year Built 2010
Annual Tax Amount $9,105
Tax Year 2020
Lot Size 58.100 Acres
Acres 58.1
Lot Dimensions 2530836
Property Sub-Type Single Family Onsite Built
Property Description
This sprawling home on 58 +/- acres near Murdock, Kansas, is just 40 minutes from the Wichita airport! The impressive home has over 5,500 square feet, has 6 bedrooms, 4 full bathrooms, and 2 half baths, plus an attached oversized 3 car garage with a drive through overhang. The beautiful stucco and masonry siding, and the tile roof are very complimentary of each other. Walking through the front door, you will immediately notice the gorgeous stone archway, a hearth room with wood burning fireplace to your left, and a formal dining room to your right. Keep going straight past the stairway to enter into the living room on your left, with another wood burning fireplace, and the huge kitchen with tons of seating area on your right. The floors are mainly hardwood throughout, with touches of marble flooring in the entry and hallway, and tile in the kitchen. The kitchen has granite countertops, a pantry, a double door stainless steel refrigerator, an island, and a desk. Upstairs, the beauty continues with four bedrooms and three baths, and a gorgeous ensuite bathroom with separate jetted tub, walk-in shower and granite counters. Down in the walk-out basement is two more bedrooms and a bath, plus a beautiful dry bar with more stone features. Walking out back from the basement, you will notice the two-level deck and the gazebo. Even though the pictures are beautiful, they do not do this home justice. You must see this property in person to truly appreciate its uniqueness and beauty!
Location
State KS
County Kingman
Direction (Murdock) SE Murdock Ave. and SE Third St, West 2 miles to property on north side
Rooms
Basement Finished
Kitchen Desk, Eating Bar, Island, Pantry, Range Hood, Gas Hookup, Granite Counters
Interior
Interior Features Ceiling Fan(s), Walk-In Closet(s), Fireplace Doors/Screens, Hardwood Floors, Water Softener-Own, Vaulted Ceiling
Heating Forced Air, Gas
Cooling Central Air, Electric
Fireplaces Type Three or More, Living Room, Family Room, Master Bedroom, Wood Burning
Fireplace Yes
Appliance Dishwasher, Disposal, Refrigerator, Range/Oven
Heat Source Forced Air, Gas
Laundry Main Floor, Separate Room, 220 equipment, Sink
Exterior
Exterior Feature Balcony, Patio, Patio-Covered, Deck, Other - See Remarks, Irrigation Well, Security Light, Outbuildings, Stone, Stucco
Parking Features Attached, Oversized
Garage Spaces 3.0
Utilities Available Lagoon, Propane, Private Water
View Y/N Yes
Roof Type Tile
Street Surface Unpaved
Building
Lot Description Standard
Foundation Full, Walk Out At Grade, View Out
Architectural Style Other - See Remarks
Level or Stories Two
Schools
Elementary Schools Kingman
Middle Schools Kingman
High Schools Kingman
School District Kingman - Norwich School District (Usd 331)
Read Less Info
Want to know what your home might be worth? Contact us for a FREE valuation!

Our team is ready to help you sell your home for the highest possible price ASAP
"My job is to find and attract mastery-based agents to the office, protect the culture, and make sure everyone is happy! "






