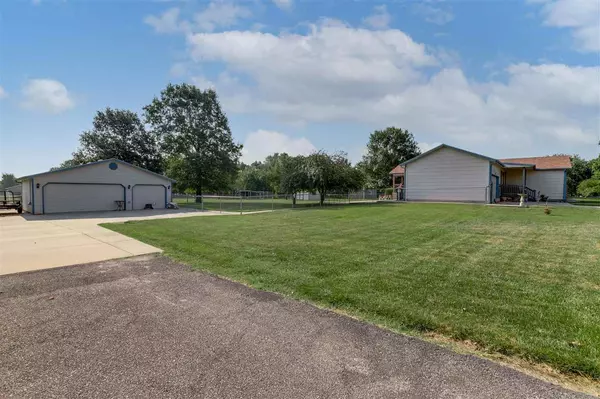$310,000
$295,000
5.1%For more information regarding the value of a property, please contact us for a free consultation.
5 Beds
3 Baths
2,440 SqFt
SOLD DATE : 08/31/2021
Key Details
Sold Price $310,000
Property Type Single Family Home
Sub Type Single Family Onsite Built
Listing Status Sold
Purchase Type For Sale
Square Footage 2,440 sqft
Price per Sqft $127
Subdivision North Meadows
MLS Listing ID SCK600121
Sold Date 08/31/21
Style Ranch
Bedrooms 5
Full Baths 3
Total Fin. Sqft 2440
Originating Board sckansas
Year Built 1991
Annual Tax Amount $3,456
Tax Year 2020
Lot Size 0.990 Acres
Acres 0.99
Lot Dimensions 43187
Property Sub-Type Single Family Onsite Built
Property Description
Do you love the convivence and attractions of east Wichita but want someplace a little more quiet to call home? This might just be the home for you. Tucked off on as close to an acre of a lot as you could possibly get lays this beautifully maintained ranch style home equipped with a 3 car detached garage/outbuilding. As you approach the porch we hope you appreciate the quaint curb appeal that you are stepping into. Once you step into the open concept home you'll notice a perfectly laid out kitchen with updated finishes such as granite counter tops and all of the cabinet space that you could possibly need. The living room is directly connected to the kitchen giving you an awesome space to entertain and also has a sliding door that takes you out to the massive deck and patio area in the back. three of your bedrooms are upstairs with the master bedroom having its very own sliding door that takes you into the back deck/patio area as well. The basement is equiped with a huge laundry room that will fit your appliances and then some as well as a very open rec room, two additional bedrooms, and another full bathroom! Don't miss out schedule a showing today!
Location
State KS
County Sedgwick
Direction From Oliver and 96, North to Chippewa, West to Chippewa Ct, North to home
Rooms
Basement Finished
Interior
Heating Forced Air, Gas
Cooling Central Air, Electric
Fireplace No
Heat Source Forced Air, Gas
Laundry In Basement
Exterior
Parking Features Attached, Detached
Garage Spaces 4.0
Utilities Available Gas, Private Water, Public
View Y/N Yes
Roof Type Composition
Building
Lot Description Cul-De-Sac
Foundation Full, Day Light
Architectural Style Ranch
Level or Stories Two
Schools
Elementary Schools Chisholm Trail
Middle Schools Stucky
High Schools Heights
School District Wichita School District (Usd 259)
Read Less Info
Want to know what your home might be worth? Contact us for a FREE valuation!

Our team is ready to help you sell your home for the highest possible price ASAP
"My job is to find and attract mastery-based agents to the office, protect the culture, and make sure everyone is happy! "






