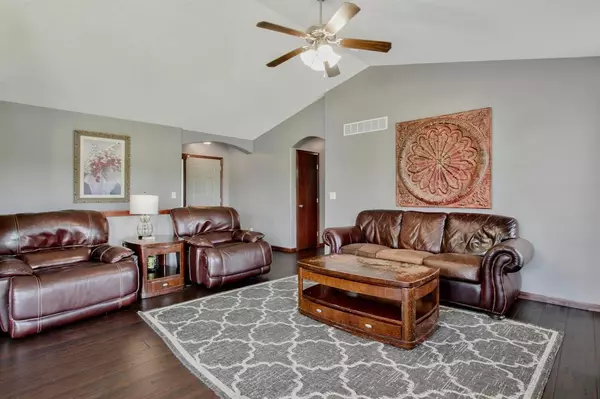$290,000
$290,000
For more information regarding the value of a property, please contact us for a free consultation.
5 Beds
3 Baths
2,693 SqFt
SOLD DATE : 08/23/2021
Key Details
Sold Price $290,000
Property Type Single Family Home
Sub Type Single Family Onsite Built
Listing Status Sold
Purchase Type For Sale
Square Footage 2,693 sqft
Price per Sqft $107
Subdivision Northwood
MLS Listing ID SCK598259
Sold Date 08/23/21
Style Ranch
Bedrooms 5
Full Baths 3
HOA Fees $25
Total Fin. Sqft 2693
Originating Board sckansas
Year Built 2007
Annual Tax Amount $3,031
Tax Year 2020
Lot Size 0.470 Acres
Acres 0.47
Lot Dimensions 20473
Property Sub-Type Single Family Onsite Built
Property Description
Open House Cancelled. Home under contract. BACK ON THE MARKET! Wonderful ranch home in a magnificent location!! This one owner home features 5 bedrooms, 3 baths & an oversized 3 car garage on almost 1/2 acre corner lot in the desirable Northwoods Addition located in Kechi. The 3rd car garage is 30x13, perfect for a workshop, storing your ski boat or an equipment trailer. When you pull into your driveway, you will notice the relaxing covered front porch. As you walk into this lovely home, you will see new hardwood flooring throughout the main floor. The living room has an appealing gas fireplace to keep you cozy during the winter. The dining room/ kitchen combo is great for all of your family meals. Off of the kitchen is a walk-through laundry room. The master bedroom offers its own master bath with a separate shower & jetted tub to help you unwind from a long day. An additional 2 bedrooms & a guest bath compliment the main floor. As you go down the stairs to the basement, you will notice the exceptional wet bar with granite countertops & stone backsplash excellent for entertaining. The basement family room is very spacious with a gorgeous stone gas fireplace. There are 2 more large bedrooms & a good size bathroom in the basement, along with a storage room. Home has an upgraded newer instant hot water heater. Now let's talk about the outside of this home. The backyard is AMAZING!! Not only is it gigantic & fenced in but it is large enough for anything your heart desires, including a pool. Lots of family gatherings can be in your future on the NEW composite deck that's big enough for your grill & outdoor seating. The backyard also has an oversized concrete patio that was extended last year. The irrigation well & sprinklers will keep your yard looking green all summer. NEW Roof & Guttering in 2020. This home is the key to your happiness!
Location
State KS
County Sedgwick
Direction Take N Oliver St to E Kodiak St. Turn right on E Kodiak St. Home is located at 204 E Kodiak St.
Rooms
Basement Finished
Kitchen Eating Bar, Electric Hookup, Laminate Counters
Interior
Interior Features Ceiling Fan(s), Walk-In Closet(s), Decorative Fireplace, Hardwood Floors, Wet Bar, All Window Coverings
Heating Forced Air, Gas
Cooling Central Air, Electric
Fireplaces Type Two, Living Room, Family Room, Gas, Insert
Fireplace Yes
Appliance Dishwasher, Disposal, Microwave, Range/Oven
Heat Source Forced Air, Gas
Laundry Main Floor, Separate Room, 220 equipment
Exterior
Parking Features Attached, Opener, Oversized
Garage Spaces 3.0
Utilities Available Sewer Available, Public
View Y/N Yes
Roof Type Composition
Street Surface Paved Road
Building
Lot Description Corner Lot
Foundation Full, View Out
Architectural Style Ranch
Level or Stories One
Schools
Elementary Schools Chisholm Trail
Middle Schools Stucky
High Schools Heights
School District Wichita School District (Usd 259)
Others
HOA Fee Include Gen. Upkeep for Common Ar
Monthly Total Fees $25
Read Less Info
Want to know what your home might be worth? Contact us for a FREE valuation!

Our team is ready to help you sell your home for the highest possible price ASAP
"My job is to find and attract mastery-based agents to the office, protect the culture, and make sure everyone is happy! "






