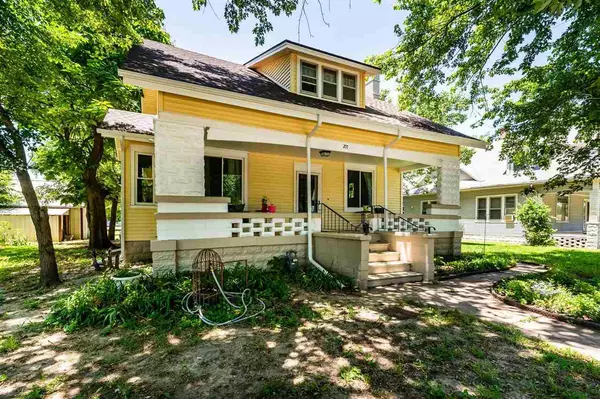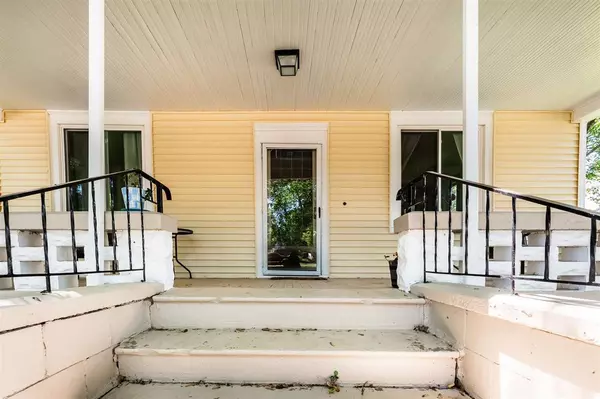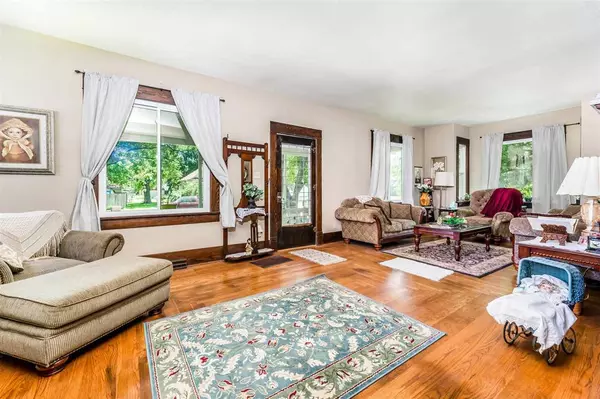$175,000
$175,000
For more information regarding the value of a property, please contact us for a free consultation.
4 Beds
2 Baths
2,232 SqFt
SOLD DATE : 11/29/2021
Key Details
Sold Price $175,000
Property Type Single Family Home
Sub Type Single Family Onsite Built
Listing Status Sold
Purchase Type For Sale
Square Footage 2,232 sqft
Price per Sqft $78
Subdivision No Subdivision Assigned
MLS Listing ID SCK597693
Sold Date 11/29/21
Style Other - See Remarks
Bedrooms 4
Full Baths 2
Total Fin. Sqft 2232
Originating Board sckansas
Year Built 1911
Annual Tax Amount $2,052
Tax Year 2020
Lot Size 10,018 Sqft
Acres 0.23
Lot Dimensions 10005
Property Sub-Type Single Family Onsite Built
Property Description
SMALL TOWN WARMTH ... CLASSIC CHARM ... TALL OPEN CEILINGS There is just something about living in a small quite town like Mount Hope that reminds you of the special things in life and what's really important Imagine getting to create your life in this home, whether that's just starting out or expanding into more space with over 2,200+ SF in this adorable charmer Brand new roof a month ago, Newer HVAC, sturdy bones, foundation and structure. Well cared for and maintained while also updating a few features of the home like the windows without losing the classic woodworking and iron edged glasswork of the original windows. HUGE basement storage area with plenty of dry space to store everything you need. You will have to see how tall and big it is in person This humble abode is just waiting for you to call it home and put your spin of love and care on it like the current owner :) Let us know what we can do to put a deal together :)
Location
State KS
County Sedgwick
Direction Start out going south on S Broadway Ave toward E William St, turn right onto E Kellogg St. Take US-54 W/US-400 W. Merge onto I-235 N. Merge onto W State Road 96/KS-96 W via EXIT 13 toward Hutchinson. Turn left onto N Ohio St. Turn right onto W Avenue A. Take the 1st left onto S Thomas. 207 S Thomas is on the right.
Rooms
Basement Unfinished
Interior
Interior Features Hardwood Floors
Heating Forced Air, Gas
Cooling Central Air, Electric
Fireplaces Type One, Living Room
Fireplace Yes
Appliance Dishwasher
Heat Source Forced Air, Gas
Laundry Main Floor
Exterior
Exterior Feature Patio, Guttering - ALL, Frame
Parking Features Detached
Garage Spaces 1.0
Utilities Available Sewer Available, Gas, Public
View Y/N Yes
Roof Type Composition
Street Surface Paved Road
Building
Lot Description Standard
Foundation Partial, No Egress Window(s)
Architectural Style Other - See Remarks
Level or Stories Two
Schools
Elementary Schools Haven
Middle Schools Haven
High Schools Haven
School District Haven Public Schools (Usd 312)
Read Less Info
Want to know what your home might be worth? Contact us for a FREE valuation!

Our team is ready to help you sell your home for the highest possible price ASAP
"My job is to find and attract mastery-based agents to the office, protect the culture, and make sure everyone is happy! "






