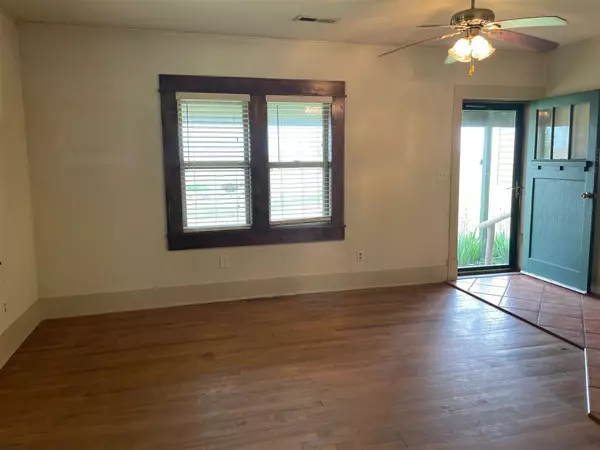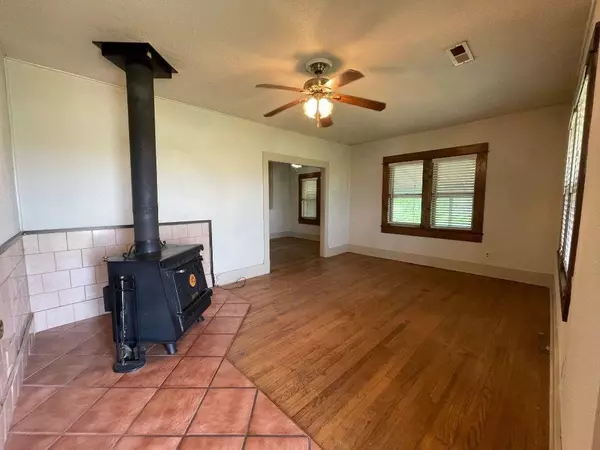$190,000
$225,000
15.6%For more information regarding the value of a property, please contact us for a free consultation.
2 Beds
1 Bath
1,000 SqFt
SOLD DATE : 10/22/2021
Key Details
Sold Price $190,000
Property Type Single Family Home
Sub Type Single Family Onsite Built
Listing Status Sold
Purchase Type For Sale
Square Footage 1,000 sqft
Price per Sqft $190
Subdivision Na
MLS Listing ID SCK595912
Sold Date 10/22/21
Style Ranch
Bedrooms 2
Full Baths 1
Total Fin. Sqft 1000
Originating Board sckansas
Year Built 1940
Annual Tax Amount $956
Tax Year 2020
Lot Size 10.550 Acres
Acres 10.55
Lot Dimensions 459558
Property Sub-Type Single Family Onsite Built
Property Description
Whether you want to live in a beautiful county setting or looking for that awesome recreational retreat this is it! Only 40 minutes from east Wichita. 10.55 acres with open area, 2 ponds, spring fed creek and a wooded area. This property has it all! You may view all the features from the wrap around porch. Easy to walk this property and enjoyable on every step! The home is a well maintained home. It has been rented for a number of years so there is no sellers disclosure but ask any questions you may have. Property is being sold in its current condition. Buyer is welcome to do inspections for their own information. Water heater is one year old, roof and siding replaced 2019. Ponds do have bass, ducks and geese frequent the ponds. Deer and turkey have been seen on the property. It is understood and agreed that this property and the adjacent property at 10564 NE 100th St., owned by Shadow Valley Ranch, share a water well; the water well is located at 10760 NE 100th St. It is further understood and agreed that both parties will have access to well water as long as water can be produced. Cost of maintenance and repairs will be shared equally by both parties. Property owner at 10564 NE 100th St. will be responsible for all well electric costs to operate the well.
Location
State KS
County Butler
Direction From Cassoday turnpike exit, take 177 south, 177 turns into Washington Street, continue south Washington Street then becomes NE Stoney Creek Road continue south to 100th, go west on 100th to property.
Rooms
Basement None
Kitchen Electric Hookup
Interior
Interior Features Ceiling Fan(s), Hardwood Floors, All Window Coverings
Heating Forced Air, Propane
Cooling Central Air
Fireplaces Type One, Living Room, Wood Burning, Free Standing, Wood Burning Stove
Fireplace Yes
Appliance Dishwasher, Microwave, Range/Oven
Heat Source Forced Air, Propane
Laundry Main Floor
Exterior
Exterior Feature Other - See Remarks, Horses Allowed, Storm Doors, Storm Windows, Frame
Parking Features Detached
Garage Spaces 2.0
Utilities Available Propane, Private Water
View Y/N Yes
Roof Type Metal
Street Surface Unpaved
Building
Lot Description Pond/Lake, Wooded
Foundation None
Architectural Style Ranch
Level or Stories One
Schools
Elementary Schools Cassoday
Middle Schools Flinthills
High Schools Flinthills
School District Flinthills School District (Usd 492)
Read Less Info
Want to know what your home might be worth? Contact us for a FREE valuation!

Our team is ready to help you sell your home for the highest possible price ASAP
"My job is to find and attract mastery-based agents to the office, protect the culture, and make sure everyone is happy! "






