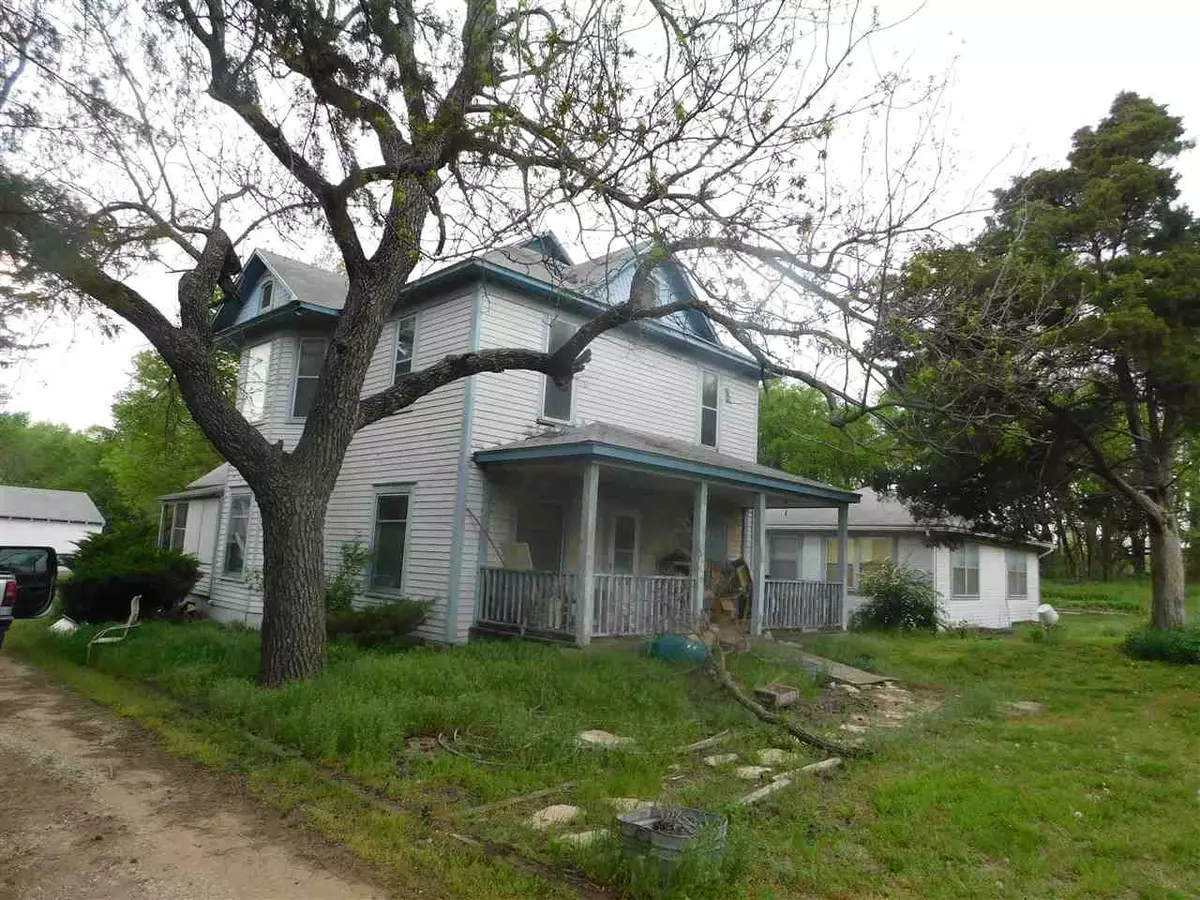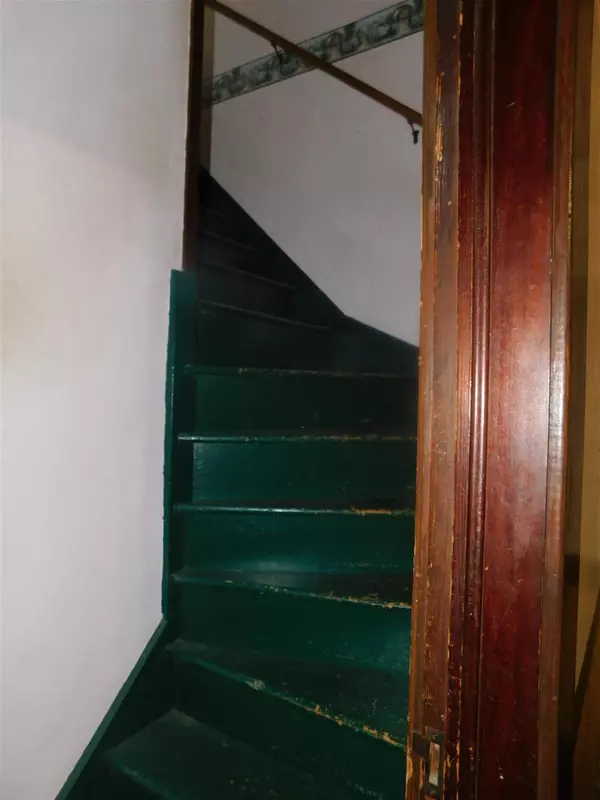$165,000
-
For more information regarding the value of a property, please contact us for a free consultation.
7 Beds
4 Baths
3,945 SqFt
SOLD DATE : 07/26/2021
Key Details
Sold Price $165,000
Property Type Single Family Home
Sub Type Single Family Onsite Built
Listing Status Sold
Purchase Type For Sale
Square Footage 3,945 sqft
Price per Sqft $41
Subdivision None Listed On Tax Record
MLS Listing ID SCK595514
Sold Date 07/26/21
Style Traditional
Bedrooms 7
Full Baths 3
Half Baths 1
Total Fin. Sqft 3945
Originating Board sckansas
Year Built 1906
Annual Tax Amount $2,662
Tax Year 2020
Lot Size 5.000 Acres
Acres 5.0
Lot Dimensions 21780
Property Sub-Type Single Family Onsite Built
Property Description
This is a truly unique home. The original home was quite small. A stately 2-story home was moved to the site and attached to the original. Then, about 15-20 years ago, a 1950's vintage home was brought in and a room was built to connect it to the original home creating what is there today. Upon entering the front door on the east side of the 2-story section, we see the original woodwork of an early 20th century home. We are encompassing the living room and parlor into our measurements for the living room. When the current owners had a mother living with them, this area, along with a full bath provided her with a bedroom and sitting area when she wanted privacy. From here we go into the dining room with beautiful built-in cabinetry and a bay window. A bathroom and stairway are off the dining room. The upstairs consists of 3 bedrooms (one with a bay window) and 1/2 bath which has room to accommodate a tub &/or shower. The dining room also leads to the kitchen with lots of cabinets and a huge island. The laundry room and back door are situated to the west of the kitchen. To the north is the connecting room which we are calling the family room. With approximately 352 sq ft, this room can easily accommodate a large crowd. There is a door to the backyard and the stairway to the unfinished basement which has 2 daylight windows and is plumbed for a bathroom. To the north of the connection is the 50's vintage portion with original hardwood floors in most of it. The first area is an undefined room which increases the family room capability and could be used for an office or many other uses. There are 3 bedrooms and a bath down the hallway to the east. The room to the north was originally the kitchen and dining room and is listed as the master bedroom for our purposes because it is connected to a private bathroom. To the west of this room is what we are calling the office (it originally was the garage) because of the outside entrance. It could easily be used as a bedroom by opening a door into the closet which currently serves the master bedroom. The possibilities with this home seem endless. The current owners homeschooled, and there are several areas which have and could be used for that purpose. The property also consists of a detached garage. There is a rural water meter and lagoon. The rooms have not actually been measured; the measurements were estimated from the County's footprint.
Location
State KS
County Sedgwick
Direction From 101st St N and 143rd St E, 2 3/4 miles north on west side of the road.
Rooms
Basement Unfinished
Interior
Interior Features Ceiling Fan(s), Walk-In Closet(s), Hardwood Floors
Heating Forced Air, Baseboard, Zoned, Propane Rented
Cooling Central Air, Wall/Window Unit(s), Zoned, Electric
Fireplace No
Heat Source Forced Air, Baseboard, Zoned, Propane Rented
Laundry Main Floor, Separate Room, 220 equipment
Exterior
Exterior Feature Horses Allowed, RV Parking, Storm Doors, Storm Windows, Frame
Parking Features Detached
Garage Spaces 4.0
Utilities Available Lagoon, Propane, Rural Water
View Y/N Yes
Roof Type Composition
Street Surface Unpaved
Building
Lot Description River/Creek, Standard
Foundation Partial, Day Light
Architectural Style Traditional
Level or Stories One and One Half
Schools
Elementary Schools Remington
Middle Schools Remington
High Schools Remington
School District Remington-Whitewater School District (Usd 206)
Read Less Info
Want to know what your home might be worth? Contact us for a FREE valuation!

Our team is ready to help you sell your home for the highest possible price ASAP
"My job is to find and attract mastery-based agents to the office, protect the culture, and make sure everyone is happy! "






