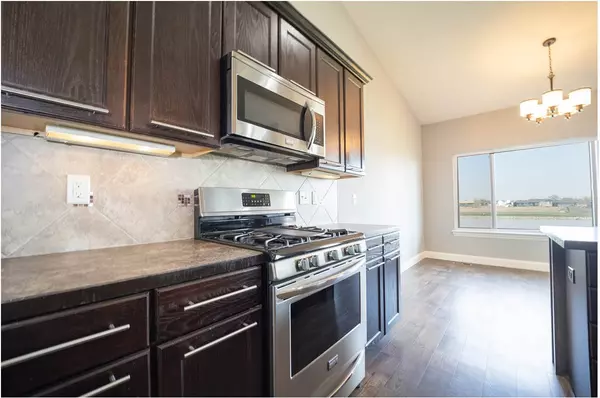$258,900
$260,000
0.4%For more information regarding the value of a property, please contact us for a free consultation.
3 Beds
3 Baths
2,471 SqFt
SOLD DATE : 05/14/2021
Key Details
Sold Price $258,900
Property Type Single Family Home
Sub Type Single Family Onsite Built
Listing Status Sold
Purchase Type For Sale
Square Footage 2,471 sqft
Price per Sqft $104
Subdivision Turkey Creek
MLS Listing ID SCK594651
Sold Date 05/14/21
Style Ranch,Traditional
Bedrooms 3
Full Baths 3
HOA Fees $20
Total Fin. Sqft 2471
Originating Board sckansas
Year Built 2013
Annual Tax Amount $3,189
Tax Year 2020
Lot Size 0.340 Acres
Acres 0.34
Lot Dimensions 14605
Property Sub-Type Single Family Onsite Built
Property Description
You will love coming home to this move-in ready ranch complete with breathtaking water views from almost every window, 6 car attached tandem garage with back garage door, great open floor plan for easy entertaining, lovely living room with luxury vinyl flooring, ceiling fan, vaulted ceilings, and large windows to bring in the natural light, gorgeous kitchen that features an oversized island with breakfast bar, under cabinet lighting, cabinets with pull-out shelving, two pantry areas, and all the appliances to remain, and open to the dining area which is complete with large window, chandelier, and door to the deck to make your summer barbecues a breeze. Spend peaceful nights in this spacious master suite complete with brand new carpeting, large window with water view, door to the deck, ceiling fan, and private bathroom with double sinks, shower, and walk-in closet with shelving. Enjoy just hanging out in this fabulous finished basement complete with large viewout windows, decorative ledge, storage closet, and enough room for your favorite game table. This lower level also features a spacious bedroom, a full bathroom, and storage area. Sit back and relax out on the deck overlooking the spacious backyard and water views! Hurry, this one will not last long!
Location
State KS
County Sedgwick
Direction 119th & Pawnee, W. to Wheatland, N. to Grant, W. to property
Rooms
Basement Finished
Kitchen Eating Bar, Island, Pantry
Interior
Interior Features Ceiling Fan(s), Walk-In Closet(s), Vaulted Ceiling
Heating Forced Air, Gas
Cooling Central Air, Electric
Fireplace No
Appliance Dishwasher, Disposal, Microwave, Refrigerator, Range/Oven
Heat Source Forced Air, Gas
Laundry Main Floor, Separate Room
Exterior
Parking Features Attached, Opener, Oversized, Tandem
Garage Spaces 4.0
Utilities Available Sewer Available, Gas, Public
View Y/N Yes
Roof Type Composition
Street Surface Paved Road
Building
Lot Description Pond/Lake
Foundation Full, View Out
Architectural Style Ranch, Traditional
Level or Stories One
Schools
Elementary Schools Clark Davidson
Middle Schools Goddard
High Schools Robert Goddard
School District Goddard School District (Usd 265)
Others
HOA Fee Include Gen. Upkeep for Common Ar
Monthly Total Fees $20
Read Less Info
Want to know what your home might be worth? Contact us for a FREE valuation!

Our team is ready to help you sell your home for the highest possible price ASAP
"My job is to find and attract mastery-based agents to the office, protect the culture, and make sure everyone is happy! "






