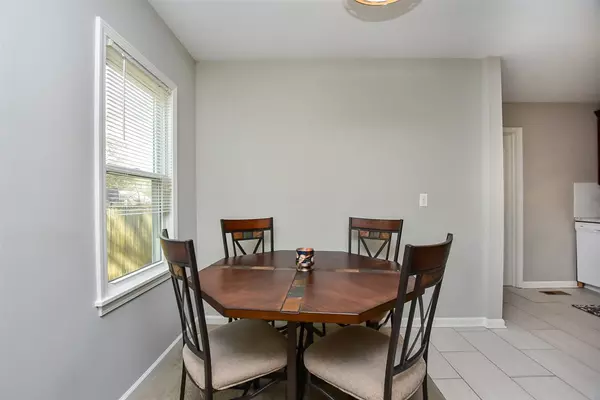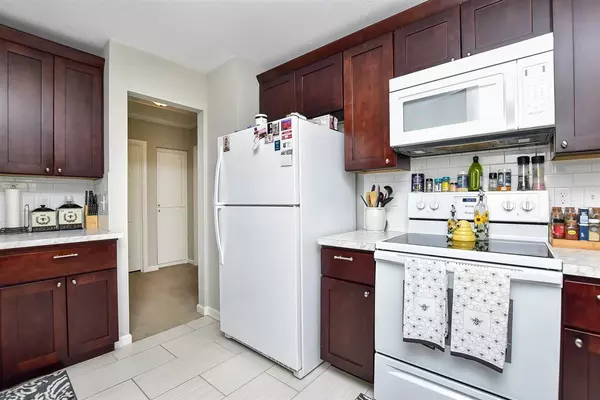$105,000
$115,000
8.7%For more information regarding the value of a property, please contact us for a free consultation.
3 Beds
1 Bath
1,648 SqFt
SOLD DATE : 05/21/2021
Key Details
Sold Price $105,000
Property Type Single Family Home
Sub Type Single Family Onsite Built
Listing Status Sold
Purchase Type For Sale
Square Footage 1,648 sqft
Price per Sqft $63
Subdivision Ac Golden
MLS Listing ID SCK594130
Sold Date 05/21/21
Style Ranch
Bedrooms 3
Full Baths 1
Total Fin. Sqft 1648
Originating Board sckansas
Year Built 1945
Annual Tax Amount $1,196
Tax Year 2020
Lot Size 6,969 Sqft
Acres 0.16
Lot Dimensions 6862
Property Sub-Type Single Family Onsite Built
Property Description
Cute and clean and ready for you to call it Home! Beautiful trees and a covered porch greet you as you walk up. Entering this nicely updated home you'll notice the tile entry and good sized living room with lots of natural light. The dining area and large kitchen are just around the corner. Newer cabinets with soft close drawers are a nice surprise! There are 2 bedrooms toward the front of the house and you'll notice the bathroom has a walk in shower. Off the kitchen is a third bedroom that is very large indeed! It is so big that you could call it a flex space. Currently, it is being used as an office. The washer and dryer are located in this room in the closet, but there are hook-ups for them in the basement as well so they could be moved downstairs- whatever meets your needs! Speaking of the finished basement, you will find ample space for an additional family/rec room down there and a bonus room that could be a great office or non-conforming bedroom. The huge backyard is fenced on 3 sides and is ready for you to make it the yard of your dreams! Bonus features of this home: Furnace, AC, windows, and plumbing are only 5 years old! Don't miss out on this clean cute and comfy home with lots of flexible space!
Location
State KS
County Sedgwick
Direction I-135 and Pawnee, W to Victoria, N to home
Rooms
Basement Finished
Kitchen Electric Hookup
Interior
Interior Features Ceiling Fan(s)
Heating Forced Air, Gas
Cooling Central Air, Electric
Fireplace No
Heat Source Forced Air, Gas
Laundry In Basement, Main Floor, 220 equipment
Exterior
Exterior Feature Deck, Other - See Remarks, Guttering - ALL, Sidewalk, Storm Doors, Storm Windows, Vinyl/Aluminum
Parking Features None
Utilities Available Sewer Available, Gas, Public
View Y/N Yes
Roof Type Composition
Street Surface Paved Road
Building
Lot Description Standard
Foundation Full, No Egress Window(s)
Architectural Style Ranch
Level or Stories One
Schools
Elementary Schools Gardiner
Middle Schools Hamilton
High Schools West
School District Wichita School District (Usd 259)
Read Less Info
Want to know what your home might be worth? Contact us for a FREE valuation!

Our team is ready to help you sell your home for the highest possible price ASAP
"My job is to find and attract mastery-based agents to the office, protect the culture, and make sure everyone is happy! "






