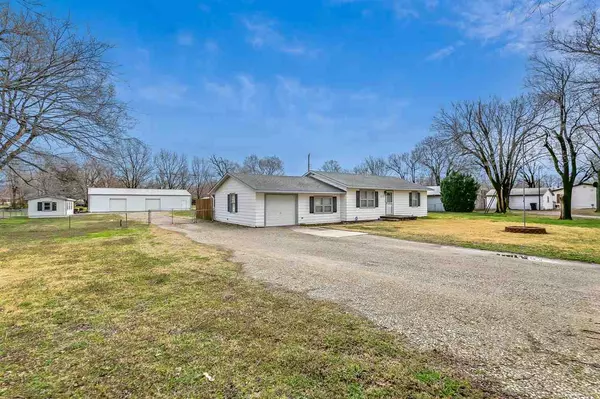$145,000
$135,000
7.4%For more information regarding the value of a property, please contact us for a free consultation.
2 Beds
1 Bath
1,449 SqFt
SOLD DATE : 05/20/2021
Key Details
Sold Price $145,000
Property Type Single Family Home
Sub Type Single Family Onsite Built
Listing Status Sold
Purchase Type For Sale
Square Footage 1,449 sqft
Price per Sqft $100
Subdivision Na
MLS Listing ID SCK593628
Sold Date 05/20/21
Style Ranch
Bedrooms 2
Full Baths 1
Total Fin. Sqft 1449
Originating Board sckansas
Year Built 1957
Annual Tax Amount $1,574
Tax Year 2020
Lot Size 0.920 Acres
Acres 0.92
Lot Dimensions 40188
Property Sub-Type Single Family Onsite Built
Property Description
Don't miss the opportunity to own this home and shop on nearly a full acre in south Wichita! This home offers maintenance free aluminum siding, newer roof, and appliances, and an attached one car garage. Entering the home you are welcomed by an open floor plan the large living room, kitchen, and dining area. The updated kitchen features a dishwasher, stove, and refrigerator with a small island that's perfect for food preparation. A family room off of the living room area could be used as a third bedroom. From the living room going down the hall you'll find two large bedrooms and the main bathroom which features tile and granite. Off of the large dining area exiting the home is a large wood deck perfect for summertime entertaining and cooking out. The lot is nearly an acre totally fenced! In the back yard there is a one car garage that is extra long and a 30 x 60 shop featuring two overhead doors, all concrete, ceiling fans, heated, newer LED lights throughout, insulated with an office and half bathroom. This won't last long.
Location
State KS
County Sedgwick
Direction From Hydraulic and 79th go West to Lulu turn south to house.
Rooms
Basement Unfinished
Kitchen Island, Range Hood, Gas Hookup, Laminate Counters
Interior
Interior Features Ceiling Fan(s), Laminate
Heating Forced Air, Gas
Cooling Central Air
Fireplace No
Appliance Dishwasher, Refrigerator, Range/Oven
Heat Source Forced Air, Gas
Laundry Main Floor, 220 equipment
Exterior
Exterior Feature Deck, Fence-Chain Link, Guttering - ALL, RV Parking, Outbuildings, Frame, Vinyl/Aluminum
Parking Features Attached
Garage Spaces 4.0
Utilities Available Septic Tank, Gas, Private Water
View Y/N Yes
Roof Type Composition
Street Surface Unpaved
Building
Lot Description Standard
Foundation Partial, No Basement Windows
Architectural Style Ranch
Level or Stories One
Schools
Elementary Schools El Paso
Middle Schools Derby
High Schools Derby
School District Derby School District (Usd 260)
Read Less Info
Want to know what your home might be worth? Contact us for a FREE valuation!

Our team is ready to help you sell your home for the highest possible price ASAP
"My job is to find and attract mastery-based agents to the office, protect the culture, and make sure everyone is happy! "






