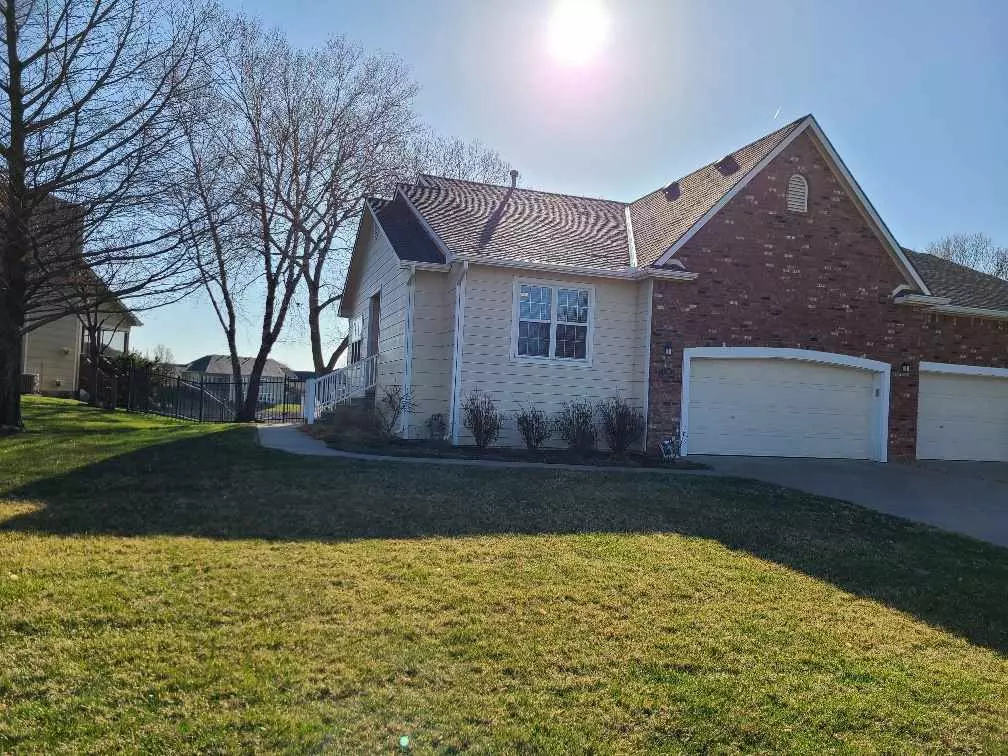$248,000
$249,900
0.8%For more information regarding the value of a property, please contact us for a free consultation.
3 Beds
3 Baths
1,966 SqFt
SOLD DATE : 05/21/2021
Key Details
Sold Price $248,000
Property Type Single Family Home
Sub Type Patio Home
Listing Status Sold
Purchase Type For Sale
Square Footage 1,966 sqft
Price per Sqft $126
Subdivision Horseshoe Lake
MLS Listing ID SCK593563
Sold Date 05/21/21
Style Ranch,Traditional
Bedrooms 3
Full Baths 3
HOA Fees $125
Total Fin. Sqft 1966
Originating Board sckansas
Year Built 1966
Annual Tax Amount $2,788
Tax Year 2020
Lot Size 8,276 Sqft
Acres 0.19
Lot Dimensions 8304
Property Sub-Type Patio Home
Property Description
Extraordinary Opportunity for this Move in Ready, recently updated, ranch style patio home. The living, combo gathering area features taller ceilings for openness, a gas fireplace with stacked windows, a mantel and hearth, hardwood style flooring, and double siding doors to the oversized decking with trex composite style flooring and metal railing. This Cheery dining area is spacious, however, Intimate and offers hardwood style flooring, double sized windows and large enough for the buffet server. Impressive step saver, professionally designed kitchen, is a functional balance of beauty, comfort and convenience, as well as offering updated granite style counters, back splash, pantry , and a pass through bar area as well as close to the main level laundry. The Master suite is large enough for a king sized bed, double closets, taller ceilings, plus a full updated bath with his and her sinks, a private shower, and garden style tub as well as gorgeous lake views. This floor plan is a split bedroom plan with the 2nd bedroom away from the Master suite and living area to provide additional privacy as well as near the 2nd updated bath. The lower walk out level offers a covered patio with a shaded, east backyard and lake views. The lower level offers a finished family room with a gas fireplace, a Recreational/Family area with a wet bar, wall to wall shelving, a 3rd bedroom with a walk in closet, east backyard water views, and the unfinished large storage area. This is a come home to Peaceful Surroundings with the East shaded backyard. In the heart of the City located close to Sedgwick County Park, the Zoo, shopping and interstate. Outstanding Value, affordably priced, Call Today..
Location
State KS
County Sedgwick
Direction 21ST AND NORTHSHORE, NORTH TO LIGHTHOUSE, EAST AND NORTH TO HOME
Rooms
Basement Finished
Kitchen Eating Bar, Pantry, Electric Hookup, Granite Counters
Interior
Interior Features Ceiling Fan(s), Walk-In Closet(s), Humidifier, Vaulted Ceiling, Wet Bar, All Window Coverings, Laminate
Heating Forced Air, Gas
Cooling Central Air, Electric
Fireplaces Type Two, Living Room, Family Room, Gas
Fireplace Yes
Appliance Dishwasher, Disposal, Microwave, Range/Oven
Heat Source Forced Air, Gas
Laundry Main Floor
Exterior
Parking Features Attached, Opener
Garage Spaces 2.0
Utilities Available Sewer Available, Gas, Public
View Y/N Yes
Roof Type Composition
Street Surface Paved Road
Building
Lot Description Cul-De-Sac, Pond/Lake, Standard, Waterfront
Foundation Full, Walk Out At Grade, View Out, Walk Out Below Grade
Architectural Style Ranch, Traditional
Level or Stories One
Schools
Elementary Schools Maize Usd266
Middle Schools Maize South
High Schools Maize South
School District Maize School District (Usd 266)
Others
HOA Fee Include Lawn Service,Trash,Gen. Upkeep for Common Ar
Monthly Total Fees $125
Read Less Info
Want to know what your home might be worth? Contact us for a FREE valuation!

Our team is ready to help you sell your home for the highest possible price ASAP
"My job is to find and attract mastery-based agents to the office, protect the culture, and make sure everyone is happy! "






