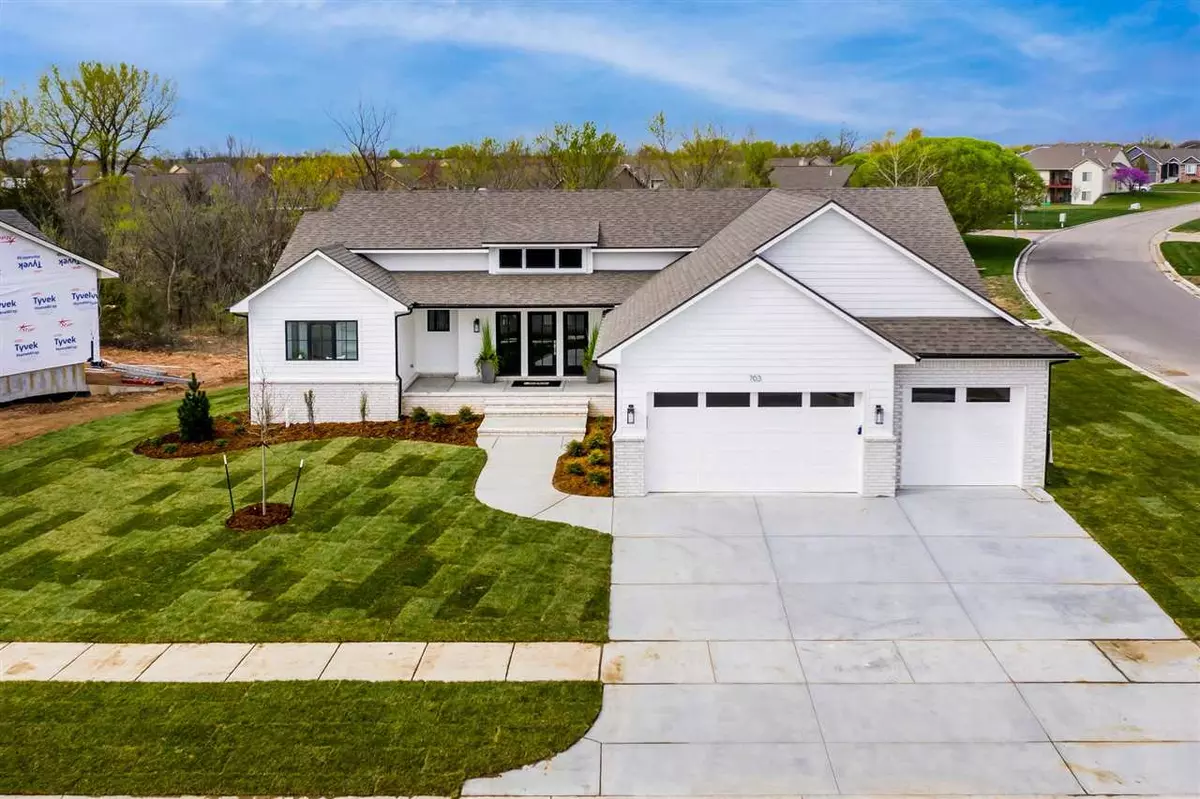$425,000
$428,446
0.8%For more information regarding the value of a property, please contact us for a free consultation.
5 Beds
3 Baths
3,032 SqFt
SOLD DATE : 05/14/2021
Key Details
Sold Price $425,000
Property Type Single Family Home
Sub Type Single Family Onsite Built
Listing Status Sold
Purchase Type For Sale
Square Footage 3,032 sqft
Price per Sqft $140
Subdivision Country Hollow
MLS Listing ID SCK592319
Sold Date 05/14/21
Style Ranch
Bedrooms 5
Full Baths 3
HOA Fees $45
Total Fin. Sqft 3032
Originating Board sckansas
Year Built 2021
Annual Tax Amount $299
Tax Year 2020
Lot Size 0.260 Acres
Acres 0.26
Lot Dimensions 11397
Property Sub-Type Single Family Onsite Built
Property Description
THIS MODERN FARM HOUSE AND BRAND NEW FLOOR PLAN, THE "DYLAN" IS COMPLETED AND WILL BE SHOWN FOR PARADE OF HOMES APRIL 10TH AND 11TH, APRIL 17TH & 18TH AND APRIL 24TH AND 25TH IN COUNTRY HOLLOW. THIS GORGEOUS NEW PLAN BY PRAIRIE CONSTRUCTION, LLC IS ABSOULUTELY STUNNING. THE MAIN FLOORBOASTS 1,752 SQUARE FEET, 10 FOOT CEILINGS AND WILL HAVE 3 BEDROOMS AND 3 BATHS. THIS STUNNING HOMEFEATURES LARGE PICTURE WINDOWS OFF OF DINING AND GREAT ROOM, PERFECT FOR YOUR WOODED/TREED VIEW IN BACKYARD! THE GREAT ROOM WILL HAVE A GAS FIREPLACE AND OPEN AREA TO ENTERTAIN FAMILY AND FRIENDS! THE SECLUDED MASTER SUITE FEATURES DEEP SHOWER, HUGE WALK IN CLOSET AND TWO SINKS. KITCHEN FEAURES LARGE ISLAND, APPLIANCE CABINET NEAR REFRIGERATOR, RANGE HOOD WHICH VENTS OUT, WALK IN PANTRY WITH FULL STORAGE AND QUARTZ COUNTERTOPS. A SEPARATE STUDY/OFFICE IS ON THE MAIN FLOOR, 2 GUEST BEDROOMS,GUEST BATHROOM, SEPARATE LAUNDRY AREA WITH COUNTERTOP AND DROP ZONE WITH BUILT INS AND CUBBIES FINISH OFF THE MAIN LEVEL. COVERED DECK IS LOCATED OFF OF HALLWAY FROM THE STUDY. THE BUILDER IS FINISHING THE FAMILY ROOM/GAME ROOM AREA , TWO ADDITIONAL BEDROOMS, WALK UP WET BAR AND 3RD BATHROOM IN BASEMENT. BUILDER IS FINISHING THE 2 LARGE BEDROOMS IN BASEMENT. EXTRA DEEP GARAGE! SOD, SPRINKLER SYSTEM, LANDSCAPING AND WELL ARE INCLUDED IN THE PRICE! MORE PHOTOS COMING SOON!
Location
State KS
County Sedgwick
Direction From Kellogg and Greenwich go East on Frontage Rd to Gilbert, go left, Straight to Glen Wood St, go Right on Glen Wood. House is on the corner on Right side of street.
Rooms
Basement Finished
Kitchen Island, Pantry, Range Hood, Electric Hookup, Quartz Counters
Interior
Interior Features Ceiling Fan(s), Walk-In Closet(s), Decorative Fireplace, Fireplace Doors/Screens
Heating Forced Air, Gas
Cooling Central Air, Electric
Fireplaces Type One, Living Room, Gas
Fireplace Yes
Appliance Dishwasher, Disposal, Range/Oven
Heat Source Forced Air, Gas
Laundry Main Floor, Separate Room
Exterior
Parking Features Attached
Garage Spaces 3.0
Utilities Available Sewer Available, Gas, Public
View Y/N Yes
Roof Type Composition
Street Surface Paved Road
Building
Lot Description Corner Lot, Standard, Wooded
Foundation Full, View Out
Architectural Style Ranch
Level or Stories One
Schools
Elementary Schools Christa Mcauliffe
Middle Schools Christa Mcauliffe Academy K-8
High Schools Southeast
School District Wichita School District (Usd 259)
Others
HOA Fee Include Gen. Upkeep for Common Ar
Monthly Total Fees $45
Read Less Info
Want to know what your home might be worth? Contact us for a FREE valuation!

Our team is ready to help you sell your home for the highest possible price ASAP
"My job is to find and attract mastery-based agents to the office, protect the culture, and make sure everyone is happy! "






