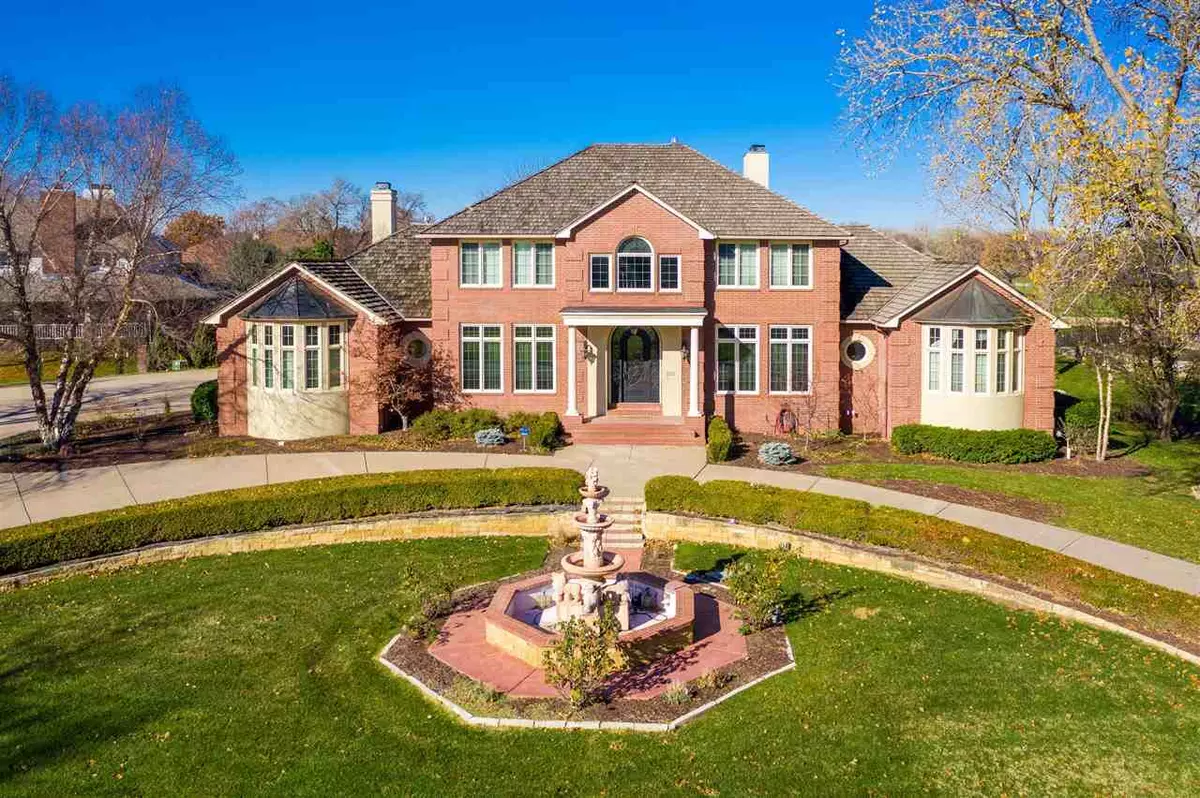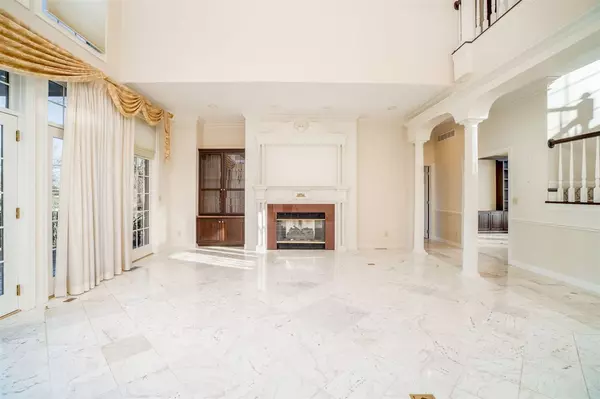$700,000
$799,000
12.4%For more information regarding the value of a property, please contact us for a free consultation.
7 Beds
6 Baths
7,187 SqFt
SOLD DATE : 05/14/2021
Key Details
Sold Price $700,000
Property Type Single Family Home
Sub Type Single Family Onsite Built
Listing Status Sold
Purchase Type For Sale
Square Footage 7,187 sqft
Price per Sqft $97
Subdivision Mere Ridge
MLS Listing ID SCK589230
Sold Date 05/14/21
Style Traditional
Bedrooms 7
Full Baths 5
Half Baths 1
HOA Fees $125
Total Fin. Sqft 7187
Originating Board sckansas
Year Built 1993
Annual Tax Amount $13,217
Tax Year 2020
Lot Size 0.800 Acres
Acres 0.8
Lot Dimensions 34962
Property Sub-Type Single Family Onsite Built
Property Description
Welcome to 6910 W, Clearmeadow Circle located in the quiet neighborhood of Mere Ridge in Northwest Wichita. This stately home offers a grand appeal with 7 bedrooms and 5 ½ baths and beautiful water views. You are greeted with a delightful main floor space as you enter which includes a formal dining room and large formal living room. Both spaces are filled within an abundance of natural lighting from the large windows. Custom tile imported from overseas will carry you throughout the main floor. Designed as a 1 ½ story, you will enjoy the spacious main floor master suite with plenty of room for a sitting area, access to the back deck, large ensuite bath with his/her closets. Just outside the master suite sits a well-positioned office. The kitchen enjoys a large center island, space for informal eating, pantry, and high-end appliances. A cozy main floor hearth room flows easily from the kitchen offering a two-way fireplace and will likely serve as the hub of the home. The back deck was recently refinished and enjoys a private setting looking towards the water. As you venture to the upper level you find 3 large guest bedrooms, one with a private bath; the other two share a jack & jill bath. The upper level also includes a bonus room perfect for a play area, office, or craft room. Within the walk-out lower level you will find a family room and recreation area for game tables, two guest bedrooms, guest bath, and a private mother-in-law suite with kitchenette, and private bath. Additional amenities include the circle drive, oversized 4 car garage, all heating and air units were replaced in 2017. The shake roof was replaced in 2012. Not many opportunities come around in this wonderful neighborhood, schedule your private showing today.
Location
State KS
County Sedgwick
Direction Ridge & 29th, S. to Clear Meadow, E. to home.
Rooms
Basement Finished
Kitchen Desk, Eating Bar, Island, Pantry, Granite Counters
Interior
Interior Features Ceiling Fan(s), Walk-In Closet(s)
Heating Forced Air, Zoned, Gas
Cooling Central Air, Zoned, Electric
Fireplaces Type Three or More, Living Room, Family Room, Kitchen/Hearth Room, Rec Room/Den, Master Bedroom
Fireplace Yes
Appliance Dishwasher, Disposal, Microwave, Refrigerator, Range/Oven, Washer, Dryer
Heat Source Forced Air, Zoned, Gas
Laundry Main Floor, Separate Room, Sink
Exterior
Exterior Feature Patio-Covered, Deck, Guttering - ALL, Irrigation Well, Sprinkler System, Brick
Parking Features Attached, Opener, Oversized
Garage Spaces 4.0
Utilities Available Sewer Available, Gas, Public
View Y/N Yes
Roof Type Shake
Street Surface Paved Road
Building
Lot Description Pond/Lake
Foundation Full, Walk Out At Grade, View Out
Architectural Style Traditional
Level or Stories One and One Half
Schools
Elementary Schools Maize Usd266
Middle Schools Maize
High Schools Maize
School District Maize School District (Usd 266)
Others
HOA Fee Include Gen. Upkeep for Common Ar
Monthly Total Fees $125
Read Less Info
Want to know what your home might be worth? Contact us for a FREE valuation!

Our team is ready to help you sell your home for the highest possible price ASAP
"My job is to find and attract mastery-based agents to the office, protect the culture, and make sure everyone is happy! "






