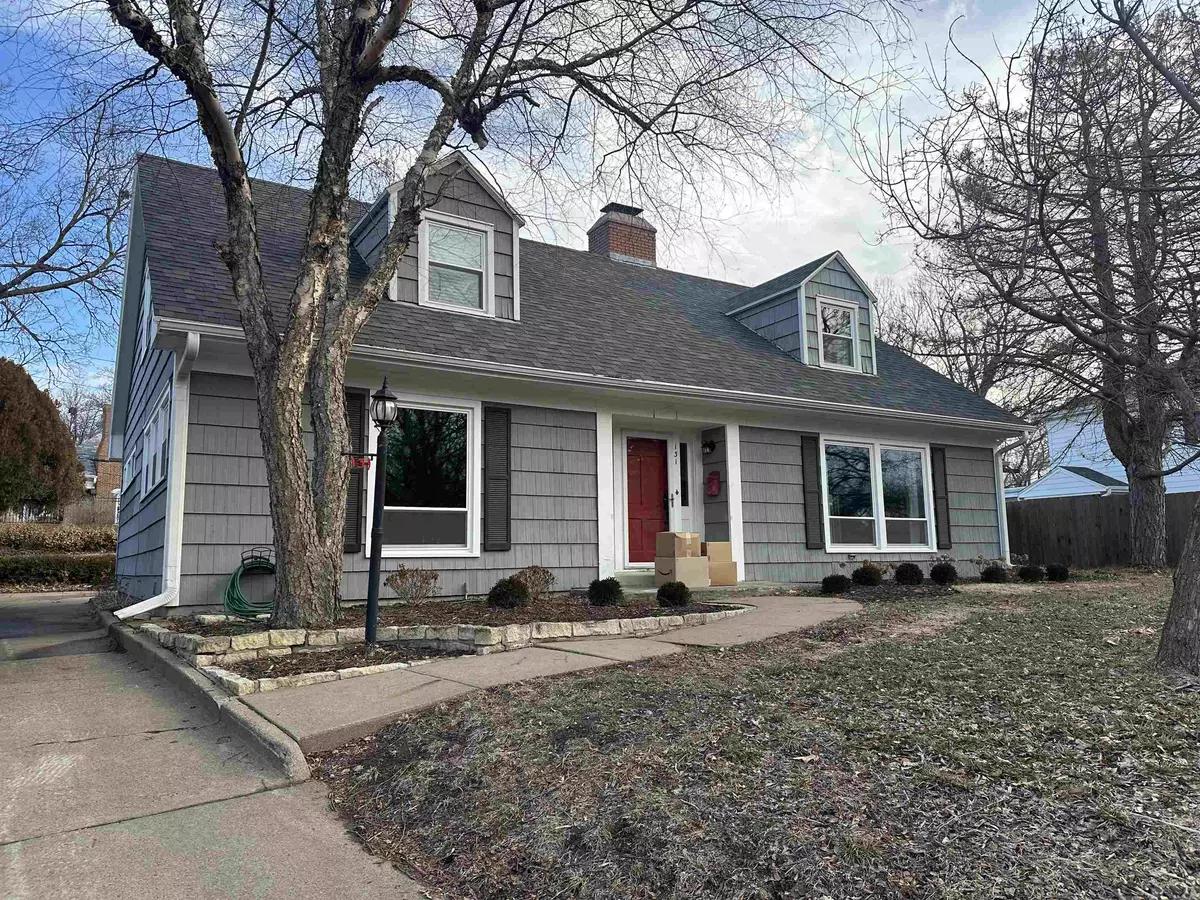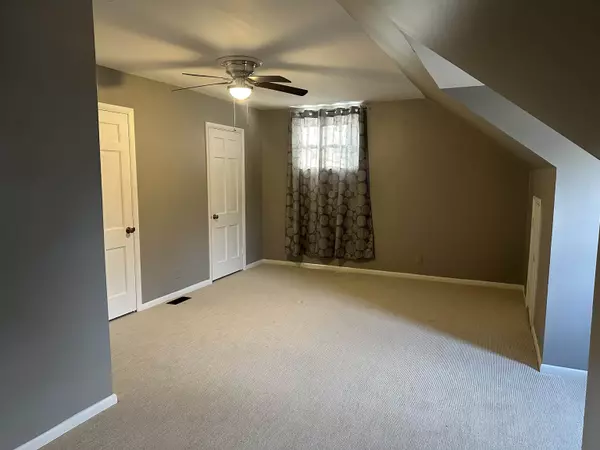$375,000
$375,000
For more information regarding the value of a property, please contact us for a free consultation.
3 Beds
3 Baths
1,720 SqFt
SOLD DATE : 02/24/2025
Key Details
Sold Price $375,000
Property Type Single Family Home
Sub Type Single Family Onsite Built
Listing Status Sold
Purchase Type For Sale
Square Footage 1,720 sqft
Price per Sqft $218
Subdivision Country Club Heights
MLS Listing ID SCK651159
Sold Date 02/24/25
Style A-Frame
Bedrooms 3
Full Baths 3
Total Fin. Sqft 1720
Originating Board sckansas
Year Built 1953
Annual Tax Amount $5,243
Tax Year 2024
Lot Size 0.290 Acres
Acres 0.29
Lot Dimensions 12788
Property Sub-Type Single Family Onsite Built
Property Description
Sold before input. Two story home in East Salina with tons of updates and upgrades. Spacious living room with gas fireplace, formal dining space, and updated kitchen. Primary bedroom on the main floor with full bathroom and walk-in closet. Additional full bathroom on the main floor. Main floor laundry. Upstairs has 2 large bedrooms with tons of storage and a 3/4 bathroom. Partial unfinished crawl space basement for utilities. Nice patio area in the back with fenced in backyard. 2 car garage.
Location
State KS
County Saline
Direction Take E Country Club Rd West to Overhill Rd. Turn left on Overhill, destination is on your right.
Rooms
Basement Unfinished
Interior
Heating None, Forced Air, Gas
Cooling Central Air
Fireplace No
Heat Source None, Forced Air, Gas
Laundry Main Floor
Exterior
Exterior Feature Frame
Parking Features Attached
Garage Spaces 2.0
Utilities Available Sewer Available, Public
View Y/N Yes
Roof Type Composition
Building
Lot Description Standard
Foundation Partial, Crawl Space, No Basement Windows
Architectural Style A-Frame
Level or Stories Two
Schools
Elementary Schools Meadowlark
Middle Schools Lakewood
High Schools Salina Central
School District Salina School District (Usd 305)
Read Less Info
Want to know what your home might be worth? Contact us for a FREE valuation!

Our team is ready to help you sell your home for the highest possible price ASAP
"My job is to find and attract mastery-based agents to the office, protect the culture, and make sure everyone is happy! "






