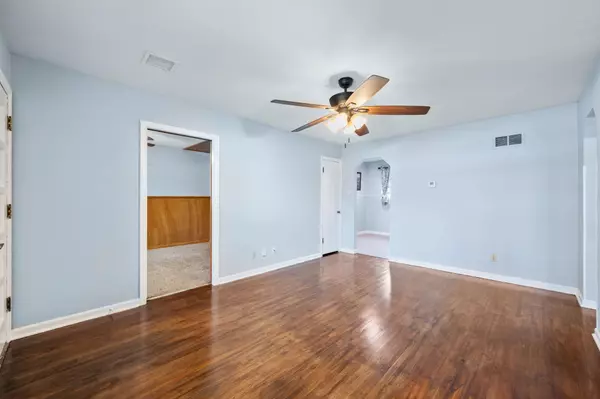$139,900
$139,900
For more information regarding the value of a property, please contact us for a free consultation.
3 Beds
1 Bath
1,065 SqFt
SOLD DATE : 02/24/2025
Key Details
Sold Price $139,900
Property Type Single Family Home
Sub Type Single Family Onsite Built
Listing Status Sold
Purchase Type For Sale
Square Footage 1,065 sqft
Price per Sqft $131
Subdivision Kensler
MLS Listing ID SCK649905
Sold Date 02/24/25
Style Ranch
Bedrooms 3
Full Baths 1
Total Fin. Sqft 1065
Originating Board sckansas
Year Built 1952
Annual Tax Amount $1,077
Tax Year 2024
Lot Size 9,583 Sqft
Acres 0.22
Lot Dimensions 9647
Property Sub-Type Single Family Onsite Built
Property Description
Welcome to this charming three-bedroom, one-bath home situated in a mature and inviting neighborhood. Stepping inside, you'll be greeted by beautiful hardwood floors that enhance the warmth and character of the space. The well-maintained original cabinets add a touch of timeless elegance to the huge kitchen, which comes equipped with essential appliances, making it perfect for both cooking and entertaining. Enjoy the outdoors from the comfort of your covered porch, and appreciate the home's durable vinyl siding, which ensures easy maintenance. Abundant natural light flows throughout the rooms, complemented by ceiling fans for added comfort. The interior has been freshly painted, creating a bright and welcoming atmosphere. Nestled on a large lot, this property features a two-car garage and ample space to park a trailer or RV, making it ideal for outdoor enthusiasts. Additionally, the fenced yard provides privacy and security, while an extra storage shed offers convenient organization for all your belongings. This home is truly a gem, combining functionality and style in a desirable location.
Location
State KS
County Sedgwick
Direction Seneca and 31st go north to 27th then west to home.
Rooms
Basement None
Kitchen Electric Hookup
Interior
Heating Floor Furnace, Gas
Cooling Central Air, Electric
Fireplace No
Appliance Refrigerator, Range/Oven
Heat Source Floor Furnace, Gas
Laundry Main Floor
Exterior
Exterior Feature Patio, Fence-Chain Link, Guttering - ALL, RV Parking, Frame
Parking Features Detached
Garage Spaces 2.0
Utilities Available Sewer Available, Gas, Public
View Y/N Yes
Roof Type Composition
Street Surface Paved Road
Building
Lot Description Standard
Foundation Crawl Space
Architectural Style Ranch
Level or Stories One
Schools
Elementary Schools Stanley
Middle Schools Hamilton
High Schools West
School District Wichita School District (Usd 259)
Read Less Info
Want to know what your home might be worth? Contact us for a FREE valuation!

Our team is ready to help you sell your home for the highest possible price ASAP
"My job is to find and attract mastery-based agents to the office, protect the culture, and make sure everyone is happy! "






