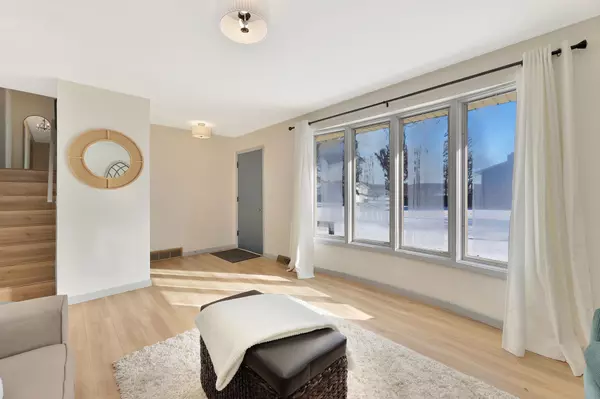$255,000
$250,000
2.0%For more information regarding the value of a property, please contact us for a free consultation.
4 Beds
3 Baths
2,194 SqFt
SOLD DATE : 02/14/2025
Key Details
Sold Price $255,000
Property Type Single Family Home
Sub Type Single Family Onsite Built
Listing Status Sold
Purchase Type For Sale
Square Footage 2,194 sqft
Price per Sqft $116
Subdivision Pleasant Valley
MLS Listing ID SCK649218
Sold Date 02/14/25
Style Traditional
Bedrooms 4
Full Baths 2
Half Baths 1
Total Fin. Sqft 2194
Originating Board sckansas
Year Built 1968
Annual Tax Amount $2,102
Tax Year 2024
Lot Size 0.520 Acres
Acres 0.52
Lot Dimensions 22685
Property Sub-Type Single Family Onsite Built
Property Description
This stunning 4-bedroom, 2.5-bath home offers over 2,100 square feet of living space and is nestled on a spacious lot just over half an acre. Perfect for modern living, the brand-new kitchen features beautiful cabinetry, quartz countertops, and a stylish new backsplash. The farmhouse sink with a built-in glass rinser adds both function and charm, while the expansive wall pantry, lazy susan, and pull-out trash can cabinet provide convenient storage solutions. The home boasts maintenance-free vinyl siding and 95% of the windows have been updated to energy-efficient vinyl replacements. Inside, the cozy family room is highlighted by a charming fireplace, creating a warm and inviting space. Outside, the fully fenced yard offers plenty of room for outdoor activities, complemented by storage sheds and a chicken coop for added versatility. Plus, a well for irrigation! With so many thoughtful updates, this home truly has it all!
Location
State KS
County Sedgwick
Direction From 37th St N and Meridian go East to Coolidge, South to home. Coolidge curves into 36th.
Rooms
Basement Partially Finished
Kitchen Eating Bar, Pantry, Range Hood, Electric Hookup, Quartz Counters
Interior
Interior Features Ceiling Fan(s), Fireplace Doors/Screens, Partial Window Coverings, Laminate
Heating Forced Air, Gas
Cooling Central Air, Electric
Fireplaces Type One, Gas
Fireplace Yes
Appliance Dishwasher, Disposal, Refrigerator, Range/Oven
Heat Source Forced Air, Gas
Laundry Lower Level, Separate Room, 220 equipment
Exterior
Exterior Feature Patio, Fence-Chain Link, Gas Grill, Guttering - ALL, Irrigation Pump, Irrigation Well, Security Light, Storage Building, Storm Doors, Storm Windows, Vinyl/Aluminum
Parking Features Attached, Opener
Garage Spaces 2.0
Utilities Available Sewer Available, Gas, Public
View Y/N Yes
Roof Type Composition
Street Surface Unpaved
Building
Lot Description Standard
Foundation Partial, View Out, Day Light
Architectural Style Traditional
Level or Stories Quad Level
Schools
Elementary Schools Pleasant Valley
Middle Schools Pleasant Valley
High Schools Heights
School District Wichita School District (Usd 259)
Read Less Info
Want to know what your home might be worth? Contact us for a FREE valuation!

Our team is ready to help you sell your home for the highest possible price ASAP
"My job is to find and attract mastery-based agents to the office, protect the culture, and make sure everyone is happy! "






