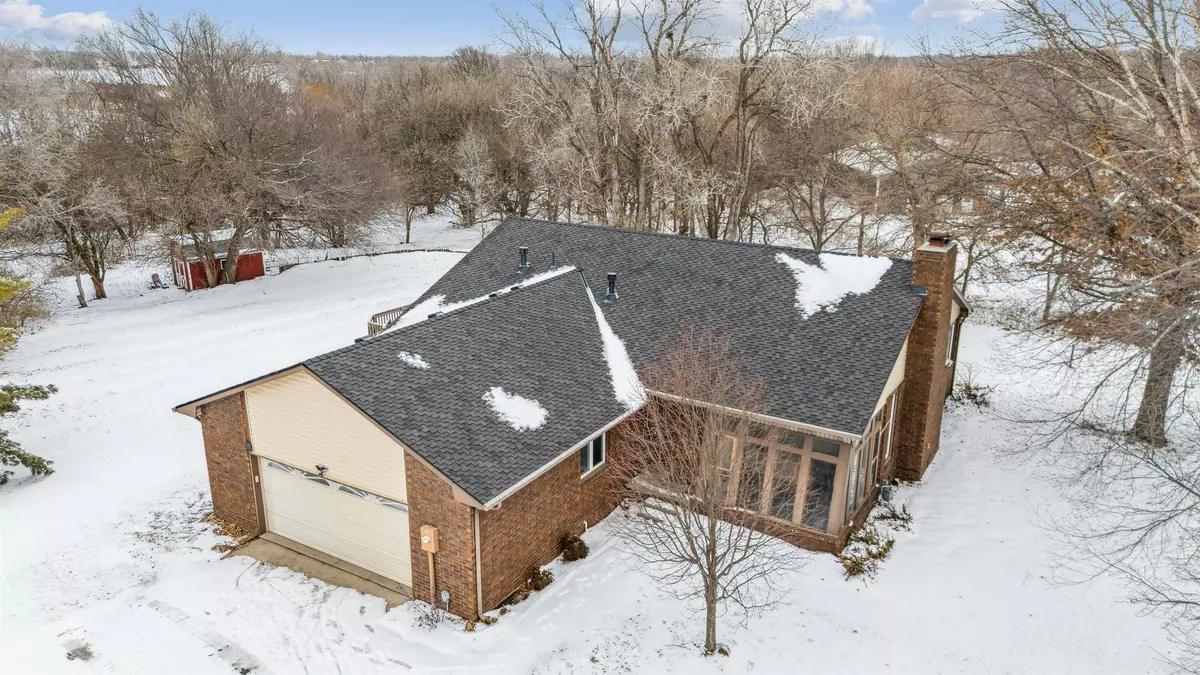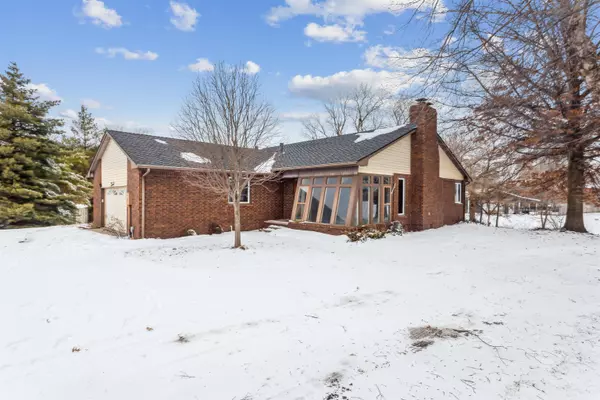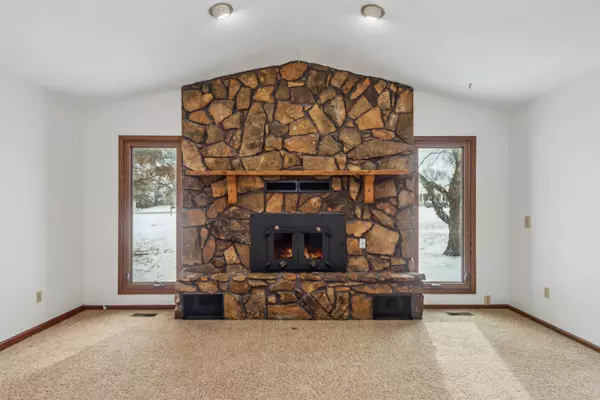$345,000
$345,000
For more information regarding the value of a property, please contact us for a free consultation.
4 Beds
3 Baths
2,807 SqFt
SOLD DATE : 02/18/2025
Key Details
Sold Price $345,000
Property Type Single Family Home
Sub Type Single Family Onsite Built
Listing Status Sold
Purchase Type For Sale
Square Footage 2,807 sqft
Price per Sqft $122
Subdivision Miles Country Club Estates - Lake Waltanna
MLS Listing ID SCK649318
Sold Date 02/18/25
Style Ranch
Bedrooms 4
Full Baths 3
Total Fin. Sqft 2807
Originating Board sckansas
Year Built 1985
Annual Tax Amount $3,578
Tax Year 2024
Lot Size 1.800 Acres
Acres 1.8
Lot Dimensions 78309
Property Sub-Type Single Family Onsite Built
Property Description
Located in a highly sought-after and established neighborhood near Lake Waltanna in Goddard, Kansas, this well-built 4-bedroom, 3-bathroom ranch home offers tranquility and space, sitting on nearly 2 acres with mature trees and picturesque surroundings. Step inside to discover a thoughtfully designed layout featuring a gourmet kitchen with custom cabinetry, granite countertops, an eating bar, and a pantry. The kitchen flows seamlessly into the living room with attached sunroom, making it perfect for relaxing or entertaining. Two gorgeous stone wood-burning fireplaces with gas starters, one in the living room and another in the family room, add warmth and charm to this inviting home. The main floor boasts a spacious primary suite with an ensuite bathroom, including double sinks, a whirlpool bathtub, a separate shower, and a walk-in closet. A guest bathroom, an additional bedroom, and a large laundry room with abundant storage and a utility sink complete the main level. The fully finished walk-out basement expands your living space with a large family room, two additional bedrooms, a full bathroom, and generous storage. The included pool table adds to the basement's entertainment appeal and the stone fireplace make it oh so cozy! Outside, you'll fall in love with the multi-level deck, patio, and serene setting surrounded by nature. Enjoy visits from deer and wild turkeys while appreciating the peace of country living just minutes from shopping and highways. Additional highlights include a brand-new roof, fresh paint, and newer carpet in the basement. Beautiful wood floors run throughout the main level home, adding timeless elegance. This home is priced to sell and presents an incredible opportunity in a fantastic neighborhood. Schedule your showing today to see this rare home!
Location
State KS
County Sedgwick
Direction KELLOGG WEST THRU GODDARD TO 215TH W. THEN S. TO MACARTHUR, THEN W 1 MILE TO 231ST, TURN S. 1 1/2 MILE TO BEAVER CREEK
Rooms
Basement Finished
Kitchen Eating Bar, Island, Pantry, Range Hood, Gas Hookup, Granite Counters
Interior
Interior Features Ceiling Fan(s), Walk-In Closet(s), Hardwood Floors, Water Softener-Own, Whirlpool, All Window Coverings
Heating Forced Air, Gas
Cooling Central Air, Electric
Fireplaces Type Two, Living Room, Family Room, Wood Burning, Gas Starter
Fireplace Yes
Appliance Dishwasher, Disposal, Microwave, Range/Oven
Heat Source Forced Air, Gas
Laundry Main Floor, Separate Room, 220 equipment
Exterior
Parking Features Attached, Opener, Oversized
Garage Spaces 2.0
Utilities Available Septic Tank, Gas, Private Water
View Y/N Yes
Roof Type Composition
Street Surface Unpaved
Building
Lot Description Irregular Lot, River/Creek, Wooded
Foundation Full, Walk Out At Grade, View Out, Day Light
Architectural Style Ranch
Level or Stories One
Schools
Elementary Schools Oak Street
Middle Schools Goddard
High Schools Robert Goddard
School District Goddard School District (Usd 265)
Read Less Info
Want to know what your home might be worth? Contact us for a FREE valuation!

Our team is ready to help you sell your home for the highest possible price ASAP
"My job is to find and attract mastery-based agents to the office, protect the culture, and make sure everyone is happy! "






