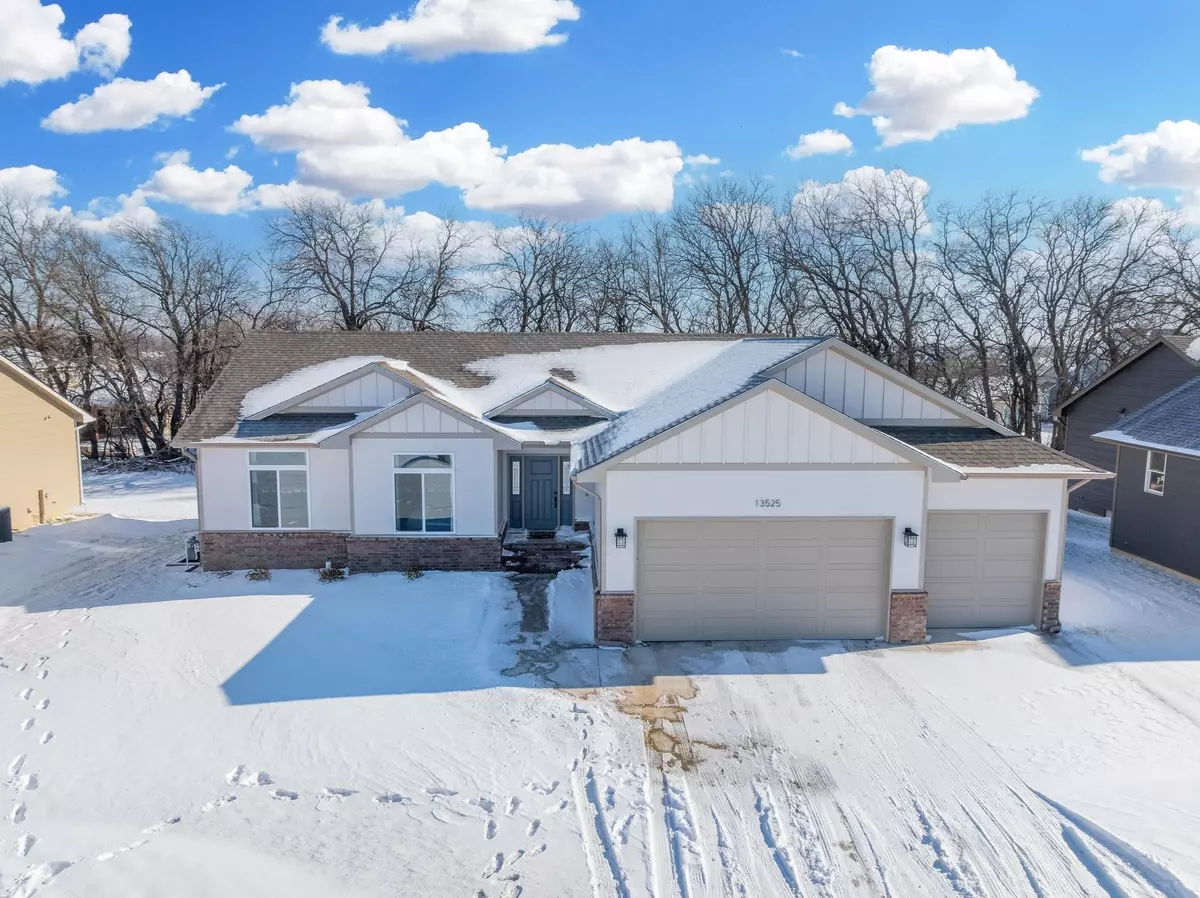$417,500
$425,000
1.8%For more information regarding the value of a property, please contact us for a free consultation.
5 Beds
3 Baths
2,653 SqFt
SOLD DATE : 02/14/2025
Key Details
Sold Price $417,500
Property Type Single Family Home
Sub Type Single Family Onsite Built
Listing Status Sold
Purchase Type For Sale
Square Footage 2,653 sqft
Price per Sqft $157
Subdivision Country Hollow
MLS Listing ID SCK649245
Sold Date 02/14/25
Style Traditional
Bedrooms 5
Full Baths 3
HOA Fees $55
Total Fin. Sqft 2653
Originating Board sckansas
Year Built 2024
Annual Tax Amount $3,054
Tax Year 2024
Lot Size 0.260 Acres
Acres 0.26
Lot Dimensions 11314
Property Sub-Type Single Family Onsite Built
Property Description
Sellers are relocating out of town due to work! Sellers are offering $5,000 towards buyers closing costs at closing! Welcome home to this beautiful new-build that has been meticulously maintained and sits on a rare private, treed lot that backs to a natural hedgerow! This home has a fantastic floor plan with five finished bedrooms, three full bathrooms, three car garage, and all brand-new appliances that convey with the sale of the home! All surfaces in the home are granite, with on-trend finishes throughout. Since ownership, the sellers have fenced in the backyard with a beautiful cedar wood privacy fence, added a full sprinkler system throughout the lot, and added a smart garage door system that has a camera and can be operated using an app (this system conveys as well). The home has beautiful natural light that comes through the large windows that look out into the east-face backyard and covered deck. As you enter in the foyer, you'll notice a fantastic drop-zone featuring a granite seat and built-in. The main level has three bedrooms, two full bathrooms, and a separate laundry room. The kitchen is spacious with a large island, gas cooktop range, and stainless steel appliances. There is a dining area as well that allows for a large dining table and is bigger than most dining spaces in open floor plans. The living room showcases a fireplace with floating shelves for display. The primary suite is beautiful with large windows that view the tree line, a large bathroom with two sinks, a tub, and shower. The two additional bedrooms can function as office space, kids' rooms, guest bedrooms, etc. The basement is fully finished with view-out windows, a gorgeous built-in granite bar that could function as a secondary kitchen, two bedrooms, and a full bathroom. There is storage space in the basement as well. The location of the home is A+ as it is easy access to Kellogg, and 96 highway, and is minutes from grocery stores, shopping, and dining. This is a gorgeous new home that checks all of the boxes and that the sellers are sad to leave; take advantage of this opportunity and enjoy a move-in ready home in pristine condition and offers a hard to find, private backyard!
Location
State KS
County Sedgwick
Direction From 127th and E Harry, head north on 127th, east on Gilbert, south on Rose to the home on your left.
Rooms
Basement Finished
Kitchen Eating Bar, Island, Gas Hookup, Granite Counters
Interior
Interior Features Ceiling Fan(s), All Window Coverings
Heating Forced Air, Gas
Cooling Central Air, Electric
Fireplaces Type One, Living Room
Fireplace Yes
Appliance Dishwasher, Disposal, Microwave, Refrigerator, Range/Oven
Heat Source Forced Air, Gas
Laundry Main Floor, Gas Hookup, 220 equipment
Exterior
Parking Features Attached, Opener
Garage Spaces 3.0
Utilities Available Sewer Available, Gas, Public
View Y/N Yes
Roof Type Composition
Street Surface Paved Road
Building
Lot Description Wooded
Foundation Full, View Out
Architectural Style Traditional
Level or Stories One
Schools
Elementary Schools Seltzer
Middle Schools Christa Mcauliffe Academy K-8
High Schools Southeast
School District Wichita School District (Usd 259)
Others
HOA Fee Include Gen. Upkeep for Common Ar
Monthly Total Fees $55
Read Less Info
Want to know what your home might be worth? Contact us for a FREE valuation!

Our team is ready to help you sell your home for the highest possible price ASAP
"My job is to find and attract mastery-based agents to the office, protect the culture, and make sure everyone is happy! "






