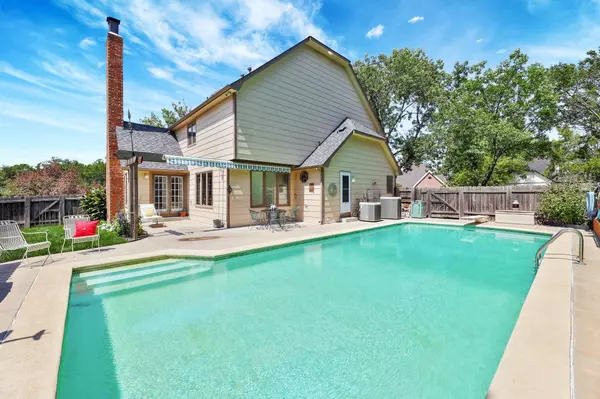$400,000
$425,000
5.9%For more information regarding the value of a property, please contact us for a free consultation.
4 Beds
5 Baths
4,264 SqFt
SOLD DATE : 02/11/2025
Key Details
Sold Price $400,000
Property Type Single Family Home
Sub Type Single Family Onsite Built
Listing Status Sold
Purchase Type For Sale
Square Footage 4,264 sqft
Price per Sqft $93
Subdivision Rockhurst
MLS Listing ID SCK648344
Sold Date 02/11/25
Style Traditional
Bedrooms 4
Full Baths 3
Half Baths 2
Total Fin. Sqft 4264
Originating Board sckansas
Year Built 1985
Annual Tax Amount $4,941
Tax Year 2024
Lot Size 6,969 Sqft
Acres 0.16
Lot Dimensions 7152
Property Sub-Type Single Family Onsite Built
Property Description
Welcome to this grand custom-built one owner home, offering over 4,000 square feet of exquisite living space. Perfectly situated on a private, fenced lot, this property showcases an inground pool, a spacious patio for outdoor gatherings, lush landscaping, and a sprinkler system to maintain its beauty effortlessly. The impressive grand entry leads into a living room with soaring vaulted ceilings and a gorgeous fireplace, creating a bright and open atmosphere. The main level features a formal dining room, a large kitchen with granite countertops, a central island, and abundant cabinet space and a breakfast nook. Two half bathrooms on the main floor add convenience, one being right off the door to the backyard pool. Also a dedicated laundry room is right off the kitchen and has a laundry chute from the 2nd floor. Completing the main level you'll find a versatile den/library adorned with built-in bookshelves. Upstairs, you'll find three generously sized bedrooms, including a massive primary suite. This retreat features a spa-like ensuite with a soaker tub, dual sinks, a wall of cabinets for storage, a walk-in shower, a water closet, and an expansive walk-in closet with dressing mirrors. An additional full bathroom completes the upper level. The basement offers a cozy family space with a charming brick fireplace, two large storage rooms, and a flexible area that can serve as an office or game room. Another bedroom and full bathroom make up this basement space. Recent updates include freshly painted interior walls, newly cleaned carpets, and new modern light fixtures. This grand home combines timeless design with modern amenities in a prime location. It's ready to welcome its new owners!
Location
State KS
County Sedgwick
Direction 13th and Woodlawn, east to Lawrence, north on Lawrence to Aberdeen, home is on the corner.
Rooms
Basement Finished
Kitchen Desk, Island, Pantry, Range Hood, Gas Hookup, Granite Counters
Interior
Interior Features Ceiling Fan(s), Walk-In Closet(s), Fireplace Doors/Screens, Hardwood Floors, Vaulted Ceiling, All Window Coverings, Wood Laminate Floors
Heating Gas
Cooling Attic Fan, Central Air, Electric
Fireplaces Type Two, Living Room, Family Room, Wood Burning, Gas Starter
Fireplace Yes
Appliance Dishwasher, Disposal, Range/Oven, Trash Compactor
Heat Source Gas
Laundry Main Floor, Separate Room, 220 equipment
Exterior
Parking Features Attached, Opener
Garage Spaces 2.0
Utilities Available Sewer Available, Gas, Public
View Y/N Yes
Roof Type Composition
Street Surface Paved Road
Building
Lot Description Corner Lot, Standard
Foundation Full, Day Light
Architectural Style Traditional
Level or Stories Two
Schools
Elementary Schools Price-Harris
Middle Schools Coleman
High Schools Heights
School District Wichita School District (Usd 259)
Read Less Info
Want to know what your home might be worth? Contact us for a FREE valuation!

Our team is ready to help you sell your home for the highest possible price ASAP
"My job is to find and attract mastery-based agents to the office, protect the culture, and make sure everyone is happy! "






