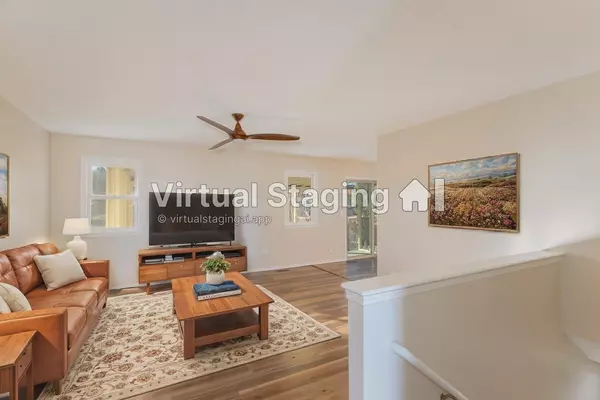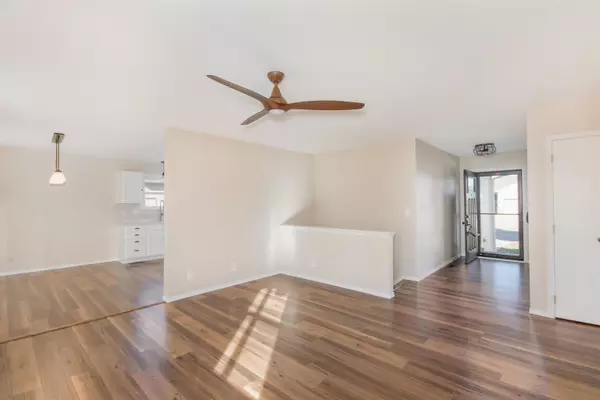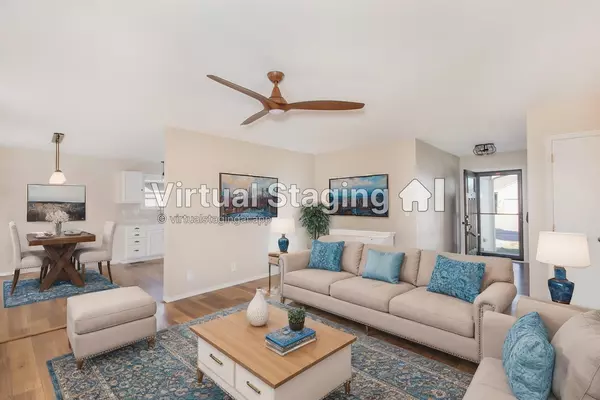$255,000
$259,900
1.9%For more information regarding the value of a property, please contact us for a free consultation.
5 Beds
3 Baths
2,044 SqFt
SOLD DATE : 02/10/2025
Key Details
Sold Price $255,000
Property Type Single Family Home
Sub Type Single Family Onsite Built
Listing Status Sold
Purchase Type For Sale
Square Footage 2,044 sqft
Price per Sqft $124
Subdivision Autumn Blaze
MLS Listing ID SCK647495
Sold Date 02/10/25
Style Traditional
Bedrooms 5
Full Baths 3
HOA Fees $12
Total Fin. Sqft 2044
Originating Board sckansas
Year Built 2003
Annual Tax Amount $3,236
Tax Year 2023
Lot Size 10,890 Sqft
Acres 0.25
Lot Dimensions 11050
Property Sub-Type Single Family Onsite Built
Property Description
Welcome to 205 W Winterset Circle! This beautiful 5-bedroom, 3-bathroom home offers spacious living in a desirable neighborhood with 2,044 square feet of thoughtfully designed space, you'll find the perfect blend of comfort and functionality. Step inside to discover an inviting layout featuring a bright and airy living area, ideal for family gatherings and entertaining. The kitchen boasts modern appliances and ample counter space. Retreat to the master bedroom, complete with an ensuite bathroom. Four additional bedrooms provide plenty of space for family, guests, or a home office. Enjoy outdoor living on the screened-in back porch or relax on the back deck overlooking your private, fenced yard perfect for pets and play. The 2-car garage offers convenient storage and parking. With a brand new roof and an upgraded HVAC don't miss out on this incredible opportunity—schedule your showing today! ***Agents, please include in any offer in paragraph 32 “Seller is a licensed real estate agent in the State of Kansas”***
Location
State KS
County Sedgwick
Direction From Kellogg and 199th Street West, W. to Hopper Drive, (past Kwik Shop) N. to Popular, curve into Pine, Curves into Oak, travel on Oak toWinterset Cir, L to home.
Rooms
Basement Finished
Interior
Interior Features Ceiling Fan(s), Wood Laminate Floors
Heating Forced Air, Gas
Cooling Central Air, Electric
Fireplace No
Appliance Dishwasher, Microwave, Refrigerator, Range/Oven
Heat Source Forced Air, Gas
Laundry In Basement, 220 equipment
Exterior
Exterior Feature Deck, Covered Deck, Guttering - ALL, Frame
Parking Features Attached
Garage Spaces 2.0
Utilities Available Sewer Available, Gas, Public
View Y/N Yes
Roof Type Composition
Street Surface Paved Road
Building
Lot Description Standard
Foundation Full, Day Light
Architectural Style Traditional
Level or Stories One
Schools
Elementary Schools Clark Davidson
Middle Schools Goddard
High Schools Robert Goddard
School District Goddard School District (Usd 265)
Others
Monthly Total Fees $12
Read Less Info
Want to know what your home might be worth? Contact us for a FREE valuation!

Our team is ready to help you sell your home for the highest possible price ASAP
"My job is to find and attract mastery-based agents to the office, protect the culture, and make sure everyone is happy! "






