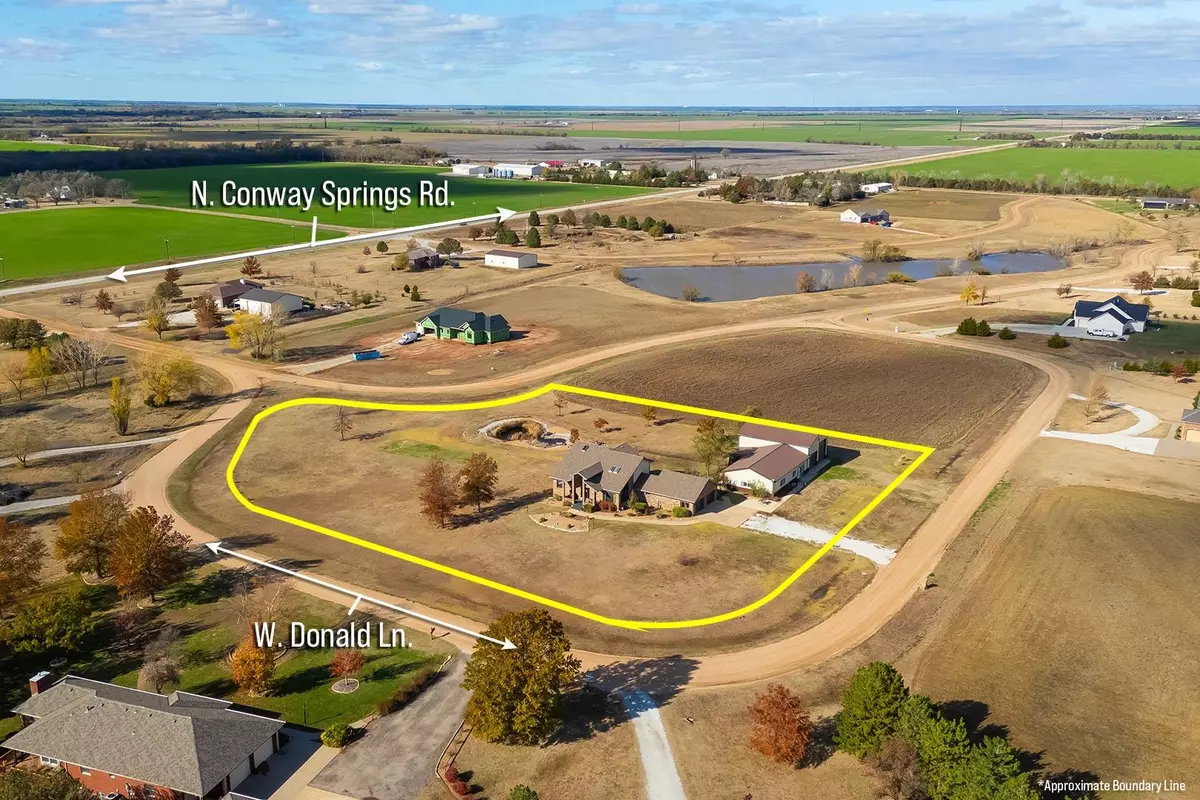$444,000
-
For more information regarding the value of a property, please contact us for a free consultation.
5 Beds
4 Baths
4,164 SqFt
SOLD DATE : 02/07/2025
Key Details
Sold Price $444,000
Property Type Single Family Home
Sub Type Single Family Onsite Built
Listing Status Sold
Purchase Type For Sale
Square Footage 4,164 sqft
Price per Sqft $106
Subdivision Wamsley Homestead Estates
MLS Listing ID SCK647589
Sold Date 02/07/25
Style Traditional
Bedrooms 5
Full Baths 3
Half Baths 1
Total Fin. Sqft 4164
Originating Board sckansas
Year Built 1994
Annual Tax Amount $8,335
Tax Year 2023
Lot Size 2.400 Acres
Acres 2.4
Lot Dimensions 104544
Property Sub-Type Single Family Onsite Built
Property Description
Property offered at ONLINE ONLY auction. BIDDING OPENS: Tuesday, December 10th, 2024 at 2 PM (cst) | BIDDING CLOSING: Thursday, December 19th, 2024 at 2 PM (cst). Bidding will remain open on this property until 1 minute has passed without receiving a bid. Property available to preview by appointment. CLEAR TITLE AT CLOSING, NO BACK TAXES. ONLINE ONLY!!! Have you been looking for country living and love aviation? This is your chance to own a gorgeous 1.5-story 4,164 sq. ft. 5-bedroom, 3.5 bathroom custom-built home in the highly desired neighborhood of Wamsley Homestead Estates, 2.5 miles north of Conway Springs! Sitting on 2.4+/- acre corner lot, the property boasts a pond, a patio with a hot tub, screened-in porch, and a large outbuilding with two apartments and a storage garage/shop! MAIN HOME 2.4+/- Acre Lot 4,164 Sq. Ft 5 Bedrooms, 3.5 Bathrooms Open-Concept Main Living Area Vaulted Ceilings Built-In Shelving Two Fireplaces New Windows New Luxury Vinyl Flooring Updated Kitchen Appliances Stay! Spacious Main Floor Laundry Main Floor Family Room w/ Adjacent Sunroom 2 Bedrooms and a Full Bathroom on Main Floor Second Floor Primary Suite Sitting Area Vaulted Ceilings EnSuite Bathroom with Jetted Soaking Tub, Walk-in Shower, and Water Closet Private Balcony Finished Basement Family/Rec Room 2 Bedrooms Full Bathroom Storage/Storm Room Back Patio w/Hot Tub Water Purification/Filtration OUTBUILDING Two Apartments Separate Entrances Apartment 1 Covered, Screened-In Porch Open-Concept Living Space Granite Countertops 2-Bedroom, 1-Bathroom Apartment 1 Deck Entrance Open-Concept Living Space 1-Bedroom, 1-Bathroom Finished Bonus Room Oversized Garage/Shop Two Oversized, Overhead Doors Parking for 4 Cars Industrial Shelving Shop Space These apartments could be removed for a larger shop building if desired! NEIGHBORHOOD AMENITIES Airstrip Check out this amazing property and see where you can enjoy country estate living only minutes away from the city! The property is offered subject to the rules, regulations, and restrictions of the Wamsley Homestead Estates. Nearly all remaining personal property (including laundry room washer, dryer, and freezer) will be available for purchase following the purchase of the real estate via private negotiation. *Buyer should verify school assignments as they are subject to change. The real estate is offered at public auction in its present, “as is where is” condition and is accepted by the buyer without any expressed or implied warranties or representations from the seller or seller's agents. Full auction terms and conditions provided in the Property Information Packet. Total purchase price will include a 10% buyer's premium ($2,500.00 minimum) added to the final bid. Property available to preview by appointment. Earnest money is due from the high bidder at the auction in the form of cash, check, or immediately available, certified funds in the amount of $25,000.
Location
State KS
County Sumner
Direction Conway Springs - Spring Ave. & 5th St. - North on 5th St/N. Conway Springs Rd., East on N. Victor Dr., Right on Victor Dr./ Donald Ln. to property
Rooms
Basement Finished
Kitchen Eating Bar, Island, Pantry, Electric Hookup
Interior
Interior Features Walk-In Closet(s), Water Softener-Own, Skylight(s), Vaulted Ceiling, Partial Window Coverings, Wood Laminate Floors
Heating Forced Air, Gas
Cooling Central Air, Electric
Fireplaces Type Living Room, Family Room, Gas, Wood Burning, Two Sided, Gas Starter
Fireplace Yes
Appliance Dishwasher, Disposal, Microwave, Range/Oven
Heat Source Forced Air, Gas
Laundry Main Floor, Separate Room, 220 equipment
Exterior
Exterior Feature Detached Finish Area, Balcony, Patio, Fence-Wrought Iron/Alum, Guttering - ALL, Hot Tub, Screened Porch, Security Light, Storm Doors, Storm Windows, Brick
Parking Features Attached, Detached, Oversized
Garage Spaces 4.0
Utilities Available Septic Tank, Gas, Private Water
View Y/N Yes
Roof Type Composition
Street Surface Unpaved
Building
Lot Description Corner Lot, Pond/Lake
Foundation Full, View Out
Architectural Style Traditional
Level or Stories One and One Half
Schools
Elementary Schools Conway Springs
Middle Schools Conway Springs
High Schools Conway Springs
School District Conway Springs School District (Usd 356)
Read Less Info
Want to know what your home might be worth? Contact us for a FREE valuation!

Our team is ready to help you sell your home for the highest possible price ASAP
"My job is to find and attract mastery-based agents to the office, protect the culture, and make sure everyone is happy! "






