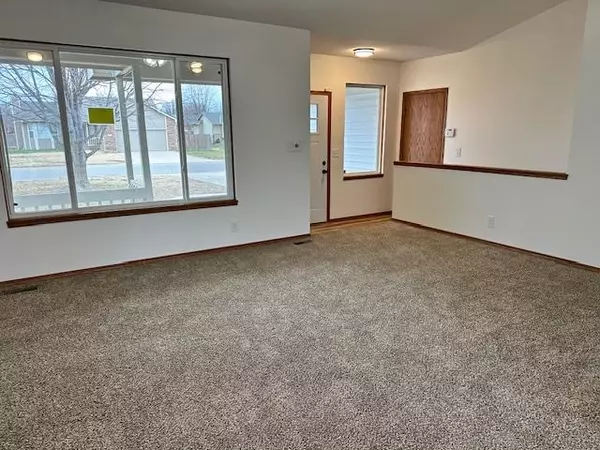$226,000
$229,900
1.7%For more information regarding the value of a property, please contact us for a free consultation.
2 Beds
2 Baths
1,165 SqFt
SOLD DATE : 01/31/2025
Key Details
Sold Price $226,000
Property Type Single Family Home
Sub Type Single Family Onsite Built
Listing Status Sold
Purchase Type For Sale
Square Footage 1,165 sqft
Price per Sqft $193
Subdivision The Legacy
MLS Listing ID SCK649009
Sold Date 01/31/25
Style Ranch
Bedrooms 2
Full Baths 2
Total Fin. Sqft 1165
Originating Board sckansas
Year Built 2000
Annual Tax Amount $2,949
Tax Year 2024
Lot Size 8,276 Sqft
Acres 0.19
Lot Dimensions 8381
Property Sub-Type Single Family Onsite Built
Property Description
Freshly remodeled and updated 2 bedroom home with a main floor laundry room. New quartz kitchen countertops and all new kitchen appliances. Beautiful built-in china cabinet in the dining room. Wood burning fireplace in the front room. All new floor covering including carpet and luxury vinyl. Freshly painted interior and new lighting fixtures and ceiling fans. Updated new vinyl siding outside and a new roof. New furnace & air conditioner and a brand new water heater. Covered front porch and a good sized back deck. Located less than 5 minutes from I-235 making it easy to get where you need to go in Wichita. NO Specials or HOA! Clean and move-in ready!
Location
State KS
County Sedgwick
Direction From Macarthur and Meridian, south to 43rd St, west to Richmond.
Rooms
Basement Unfinished
Kitchen Eating Bar, Pantry, Electric Hookup, Quartz Counters
Interior
Interior Features Ceiling Fan(s), Vaulted Ceiling, All Window Coverings
Heating Forced Air, Gas
Cooling Central Air, Electric
Fireplaces Type One, Family Room, Wood Burning
Fireplace Yes
Appliance Dishwasher, Disposal, Microwave, Refrigerator, Range/Oven
Heat Source Forced Air, Gas
Laundry Main Floor, 220 equipment
Exterior
Exterior Feature Deck, Fence-Wood, Guttering - ALL, Vinyl/Aluminum
Parking Features Attached, Opener
Garage Spaces 2.0
Utilities Available Sewer Available, Gas, Public
View Y/N Yes
Roof Type Composition
Street Surface Paved Road
Building
Lot Description Cul-De-Sac
Foundation Full, Day Light
Architectural Style Ranch
Level or Stories One
Schools
Elementary Schools Oatville
Middle Schools Haysville West
High Schools Campus
School District Haysville School District (Usd 261)
Read Less Info
Want to know what your home might be worth? Contact us for a FREE valuation!

Our team is ready to help you sell your home for the highest possible price ASAP
"My job is to find and attract mastery-based agents to the office, protect the culture, and make sure everyone is happy! "






