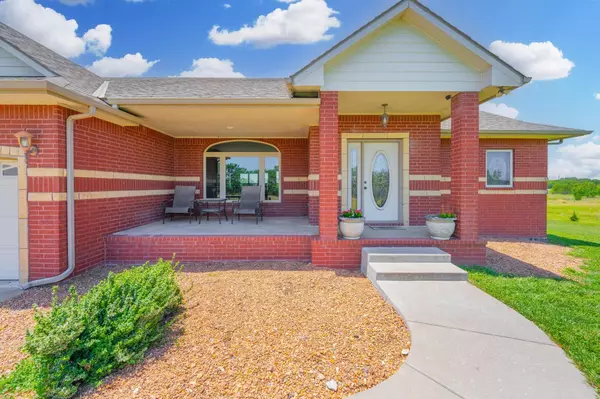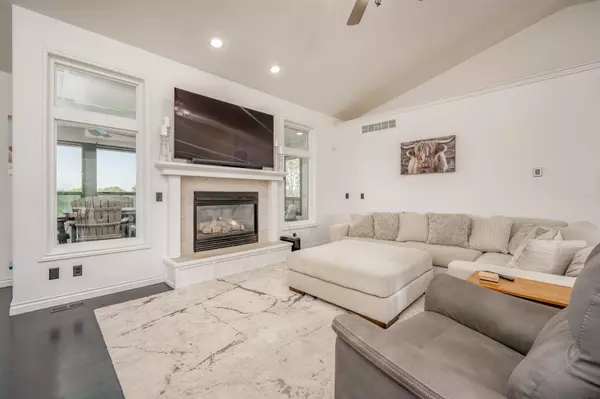$875,000
$875,000
For more information regarding the value of a property, please contact us for a free consultation.
4 Beds
3 Baths
3,578 SqFt
SOLD DATE : 01/31/2025
Key Details
Sold Price $875,000
Property Type Single Family Home
Sub Type Single Family Onsite Built
Listing Status Sold
Purchase Type For Sale
Square Footage 3,578 sqft
Price per Sqft $244
Subdivision None Listed On Tax Record
MLS Listing ID SCK648325
Sold Date 01/31/25
Style Ranch
Bedrooms 4
Full Baths 2
Half Baths 1
Total Fin. Sqft 3578
Originating Board sckansas
Year Built 2001
Annual Tax Amount $10,692
Tax Year 2024
Lot Size 14.400 Acres
Acres 14.4
Lot Dimensions 627264
Property Sub-Type Single Family Onsite Built
Property Description
Set on 14 gorgeous acres, this property is a dream come true for anyone looking for space, privacy, and a touch of adventure. From the moment you arrive, you'll feel the stress of the day melt away as you take in the peaceful surroundings and all the possibilities this place has to offer. Let's start with the house. Inside, you'll find a warm and inviting space that's as practical as it is beautiful. The open floor plan is perfect for both everyday living and entertaining. The kitchen is a standout, with tons of counter space, custom cabinets, and modern appliances that make cooking and hosting a breeze. Whether you're prepping a casual weeknight dinner or a big holiday meal, this kitchen has you covered. The living areas are full of natural light, giving the whole house a bright and cheerful vibe. There's plenty of room to kick back and relax or gather with friends and family. The bedrooms are spacious and cozy, offering everyone their own private retreat at the end of the day. The primary suite is especially amazing, with a luxurious en-suite bathroom featuring a soaking tub, separate shower, and dual sinks. And then there's the basement—it's a total bonus! Whether you need extra room for a home theater, a game room, or just a ton of storage, this space is ready for whatever you can imagine. Now let's talk about the outdoors, because this property truly shines outside. With 14 acres to explore, there's something for everyone. There's a pond that's perfect for fishing, relaxing, or just enjoying a quiet moment by the water. The in-ground pool is your go-to spot for hot summer days, and it's sure to be the highlight of every gathering. Got hobbies? Need extra storage? No problem. Two large outbuildings give you all the space you could want for projects, equipment, or recreational toys—think boats, ATVs, or even a workshop. The expansive patio is perfect for outdoor meals, grilling, or just soaking in the fresh air while you watch the sunset. The property itself is full of possibilities. Whether you're dreaming of a hobby farm, a place to ride horses, or just plenty of room to roam, this land has the space and versatility to make it happen. Imagine planting a garden, setting up a hammock by the pond, or letting the kids and pets run wild—this is the kind of outdoor living that makes every day feel like a mini-vacation. Even though it feels like a secluded retreat, this home is conveniently located just minutes from town. Whether you need to grab groceries, meet up with friends, or head to work, you'll have the peace of country living without giving up modern conveniences. This isn't just a house—it's a lifestyle. Whether you're looking for a quiet escape, a place to entertain and create lifelong memories, or a property with the space to live out your biggest dreams, 18711 SW Prairie Creek has it all. Schedule your private tour today and see for yourself what makes this property so special. Once you visit, you won't want to leave!
Location
State KS
County Butler
Direction Unpaved - From Butler Rd go East on SW 190th St. to SW Prairie Creek Rd. Go north on Prairie Creek Rd to home on West side of the street. Paved - From Butler Rd go East on School St. to dead end. Enter property on driveway to the south over the cattle guards, runs along the back of the to the driveway.
Rooms
Basement Finished
Kitchen Eating Bar, Island, Pantry, Electric Hookup, Granite Counters, Quartz Counters
Interior
Interior Features Ceiling Fan(s), Central Vacuum, Walk-In Closet(s), Hardwood Floors, Vaulted Ceiling
Heating Forced Air, Gas
Cooling Central Air, Electric
Fireplaces Type One, Living Room
Fireplace Yes
Appliance Dishwasher, Disposal, Microwave, Range/Oven
Heat Source Forced Air, Gas
Laundry Main Floor, Separate Room, 220 equipment
Exterior
Parking Features Attached, Opener, Oversized, Side Load
Garage Spaces 4.0
Utilities Available Lagoon, Propane, Rural Water
View Y/N Yes
Roof Type Composition
Street Surface Unpaved
Building
Lot Description Wooded, Waterfront
Foundation Full, Walk Out At Grade, View Out
Architectural Style Ranch
Level or Stories One
Schools
Elementary Schools Rose Hill
Middle Schools Rose Hill
High Schools Rose Hill
School District Rose Hill Public Schools (Usd 394)
Read Less Info
Want to know what your home might be worth? Contact us for a FREE valuation!

Our team is ready to help you sell your home for the highest possible price ASAP
"My job is to find and attract mastery-based agents to the office, protect the culture, and make sure everyone is happy! "






