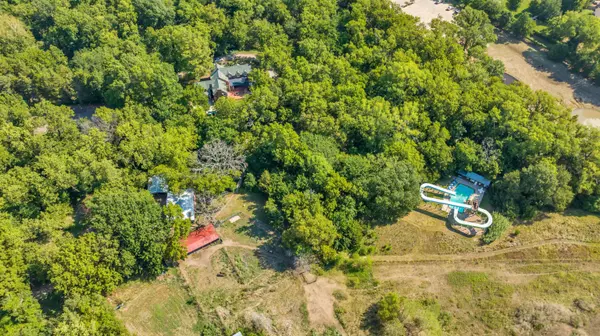$1,140,000
$1,199,999
5.0%For more information regarding the value of a property, please contact us for a free consultation.
6 Beds
5 Baths
5,554 SqFt
SOLD DATE : 01/31/2025
Key Details
Sold Price $1,140,000
Property Type Single Family Home
Sub Type Single Family Onsite Built
Listing Status Sold
Purchase Type For Sale
Square Footage 5,554 sqft
Price per Sqft $205
Subdivision None Listed On Tax Record
MLS Listing ID SCK642868
Sold Date 01/31/25
Style Traditional
Bedrooms 6
Full Baths 5
Total Fin. Sqft 5554
Originating Board sckansas
Year Built 1936
Annual Tax Amount $7,914
Tax Year 2024
Lot Size 31.110 Acres
Acres 31.11
Lot Dimensions 1355151.6
Property Sub-Type Single Family Onsite Built
Property Description
Welcome to a magnificent historical country estate nestled on 31.11 acres along the Cowskin Creek. This exceptional property, once owned by Senator Nancy Kassebaum's family, boasts a rich history dating back to the 1860s when the land served as an early trading post. Securely gated for ultimate privacy, this estate offers an array of luxurious amenities and expansive living spaces perfect for both grand entertaining and tranquil everyday living. As you enter through the gated entrance, you are greeted by a sport court and a lush landscape of mature trees. The property features an inground pool, set away from the main entrance for added privacy, complete with two large water slides and a bathhouse. Walking trails, a play area for the kids, outbuildings and horse stables are located on the estate, offering endless outdoor activities. The outdoor living spaces include a large covered patio, an open brick patio, a hot tub, and a firepit, providing ideal settings for gatherings and relaxation. Inside, the spacious formal living room is adorned with 10-foot ceilings and beautiful built-in bookshelves, offering plenty of space for a grand piano. The formal dining room is perfect for hosting elegant dinners. The updated kitchen boasts modern cabinets, granite countertops, stainless steel appliances, a gas stove, a pantry, and a large picture window with views of the estate's front. The main floor family room, featuring a wood stove and unique brick flooring sourced from the original Douglas St., provides access to the back patio. Upstairs, the home offers six bedrooms and four bathrooms, including a private guest room accessible via a separate staircase above the garage. Five fireplaces and wood stoves throughout the home add warmth and charm. The basement includes a large wine cellar, a sauna room, storage, and a laundry room. The massive master suite features a sitting area, a fireplace, and an ensuite bathroom with a jacuzzi tub and tiled shower. Enjoy the serenity of a country estate with the convenience of being just minutes from NW Wichita's shopping and dining options. Located within the Maize School District, this property offers both historical significance and modern amenities. Own a piece of history with this exquisite estate, where timeless elegance meets contemporary luxury. Schedule a private tour today to experience the unparalleled charm and sophistication of this unique property.
Location
State KS
County Sedgwick
Direction From 21st & 119th, west on 21st to home. Home sits on the south side of road, west of Honey Tree Academy and east of the guard rail for the Cowskin Creek.
Rooms
Basement Partially Finished
Kitchen Pantry, Range Hood, Gas Hookup, Granite Counters
Interior
Interior Features Hardwood Floors, Water Softener-Own, Sauna, Whirlpool, All Window Coverings
Heating Forced Air, Heat Pump, Electric, Propane
Cooling Attic Fan, Central Air, Electric, Heat Pump
Fireplaces Type Three or More, Living Room, Family Room, Master Bedroom, Wood Burning, Wood Burning Stove
Fireplace Yes
Appliance Dishwasher, Disposal, Refrigerator, Range/Oven, Washer, Dryer
Heat Source Forced Air, Heat Pump, Electric, Propane
Laundry In Basement, 220 equipment
Exterior
Parking Features Attached, Opener
Garage Spaces 2.0
Utilities Available Septic Tank, Propane, Private Water
View Y/N Yes
Roof Type Composition
Street Surface Paved Road
Building
Lot Description Irregular Lot, River/Creek, Wooded
Foundation Partial, No Egress Window(s)
Architectural Style Traditional
Level or Stories Two
Schools
Elementary Schools Maize Usd266
Middle Schools Maize
High Schools Maize
School District Maize School District (Usd 266)
Read Less Info
Want to know what your home might be worth? Contact us for a FREE valuation!

Our team is ready to help you sell your home for the highest possible price ASAP
"My job is to find and attract mastery-based agents to the office, protect the culture, and make sure everyone is happy! "






