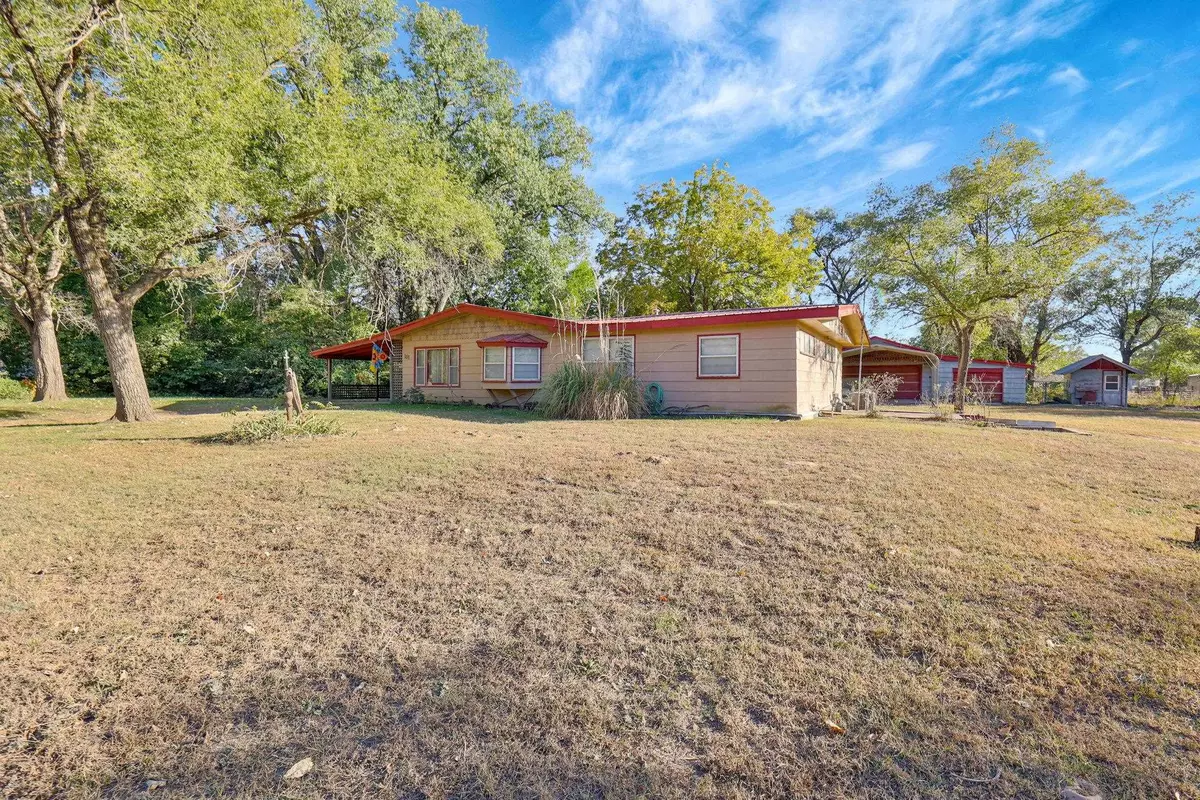$115,000
$115,000
For more information regarding the value of a property, please contact us for a free consultation.
3 Beds
1 Bath
1,872 SqFt
SOLD DATE : 01/27/2025
Key Details
Sold Price $115,000
Property Type Single Family Home
Sub Type Single Family Onsite Built
Listing Status Sold
Purchase Type For Sale
Square Footage 1,872 sqft
Price per Sqft $61
Subdivision Kirby
MLS Listing ID SCK646565
Sold Date 01/27/25
Style Ranch
Bedrooms 3
Full Baths 1
Total Fin. Sqft 1872
Originating Board sckansas
Year Built 1956
Annual Tax Amount $910
Tax Year 2023
Lot Size 0.780 Acres
Acres 0.78
Lot Dimensions 33937
Property Sub-Type Single Family Onsite Built
Property Description
So many opportunities with this 3/4 acre with no HOA and mature trees! Very spacious 1872 square foot home with unfinished basement. Pull into the carport which may also be used as a covered patio. Walk into the front room with vaulted ceiling and big bay window. Down the hall to the Hollywood bath with dual sinks and into the big master bedroom. Two more decent sized bedrooms completes this side. The family room takes you into the dining area and roomy kitchen with plenty of space! The current sewing room may be accessed from the carport or from the deck. This could be a great; office, mother in law room, bedroom(s), or whatever else may be allowed. Half the yard is fenced and the other half with separate drive is ready for your RV or trailer storage. Three car garage / workshop will keep your vehicle/outdoor enthusiast occupied!
Location
State KS
County Sedgwick
Direction 79th St S. and Broadway (US 81) - South to Kirby - West to home
Rooms
Basement Unfinished
Kitchen Eating Bar, Laminate Counters
Interior
Interior Features Ceiling Fan(s), Water Softener-Own, All Window Coverings
Heating Forced Air, Gas
Cooling Central Air, Electric
Fireplace No
Appliance Dishwasher, Range/Oven
Heat Source Forced Air, Gas
Laundry Main Floor, Separate Room, 220 equipment
Exterior
Exterior Feature Above Ground Outbuilding(s), Patio-Covered, Deck, Fence-Chain Link, Guttering - ALL, Irrigation Pump, Irrigation Well, RV Parking, Outbuildings, Frame
Parking Features Detached, Carport, Oversized
Garage Spaces 3.0
Utilities Available Septic Tank, Gas, Public
View Y/N Yes
Roof Type Metal
Building
Lot Description Irregular Lot, Standard
Foundation Partial, Day Light, Cellar, Other - See Remarks
Architectural Style Ranch
Level or Stories One
Schools
Elementary Schools Freeman
Middle Schools Haysville
High Schools Campus
School District Haysville School District (Usd 261)
Read Less Info
Want to know what your home might be worth? Contact us for a FREE valuation!

Our team is ready to help you sell your home for the highest possible price ASAP
"My job is to find and attract mastery-based agents to the office, protect the culture, and make sure everyone is happy! "






