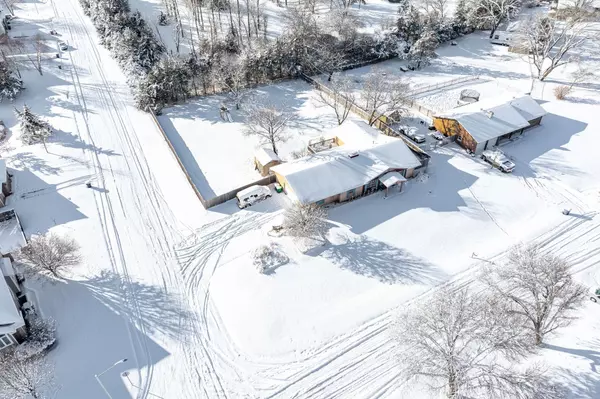$200,000
$189,000
5.8%For more information regarding the value of a property, please contact us for a free consultation.
3 Beds
2 Baths
2,057 SqFt
SOLD DATE : 01/24/2025
Key Details
Sold Price $200,000
Property Type Single Family Home
Sub Type Single Family Onsite Built
Listing Status Sold
Purchase Type For Sale
Square Footage 2,057 sqft
Price per Sqft $97
Subdivision Maple Hill
MLS Listing ID SCK649336
Sold Date 01/24/25
Style Ranch
Bedrooms 3
Full Baths 2
Total Fin. Sqft 2057
Originating Board sckansas
Year Built 1972
Annual Tax Amount $2,524
Tax Year 2024
Lot Size 0.580 Acres
Acres 0.58
Lot Dimensions 25182
Property Sub-Type Single Family Onsite Built
Property Description
Sprawling 3 bedroom, 2 bath home in the coveted Maple Hill addition! The kitchen has been updated with granite countertops and luxury vinyl flooring, and comes complete with all stainless steel appliances and an eating bar. You will love the large laundry/mud room as you come in from the attached 2-car garage, also with updated LVP flooring and cabinetry for extra storage. Cozy up to the woodburning fireplace in the hearth/living room or relax in the separate main floor family room. There's plenty of space for a big table in the formal dining room as well. The bedrooms are all good sized, with the main bedroom featuring double closets, ensuite with shower, and separate access to the deck. There is a partial unfinished basement that can be used for storage, or with some TLC could be even more living space. The expansive corner lot is just over half an acre and includes a storage shed and privacy fencing. This home has tons of potential and is being sold as-is. Schedule your showing today!
Location
State KS
County Sedgwick
Direction From 135th & Maple go west to Decker, south to home on the SW corner of Decker & Taft
Rooms
Basement Unfinished
Kitchen Eating Bar, Range Hood, Electric Hookup, Granite Counters
Interior
Interior Features Ceiling Fan(s), Partial Window Coverings
Heating Forced Air, Gas
Cooling Central Air, Electric
Fireplaces Type One, Living Room, Wood Burning
Fireplace Yes
Appliance Dishwasher, Disposal, Microwave, Refrigerator, Range/Oven
Heat Source Forced Air, Gas
Laundry Main Floor, Separate Room, 220 equipment
Exterior
Exterior Feature Patio-Covered, Deck, Fence-Wood, Guttering - ALL, RV Parking, Storage Building, Storm Doors, Storm Windows, Stucco
Parking Features Attached, Opener
Garage Spaces 2.0
Utilities Available Septic Tank, Sewer Available, Gas, Public
View Y/N Yes
Roof Type Composition
Street Surface Paved Road,Unpaved
Building
Lot Description Corner Lot, Wooded
Foundation Partial, Walk Out At Grade, No Egress Window(s)
Architectural Style Ranch
Level or Stories One
Schools
Elementary Schools Explorer
Middle Schools Eisenhower
High Schools Dwight D. Eisenhower
School District Goddard School District (Usd 265)
Read Less Info
Want to know what your home might be worth? Contact us for a FREE valuation!

Our team is ready to help you sell your home for the highest possible price ASAP
"My job is to find and attract mastery-based agents to the office, protect the culture, and make sure everyone is happy! "






