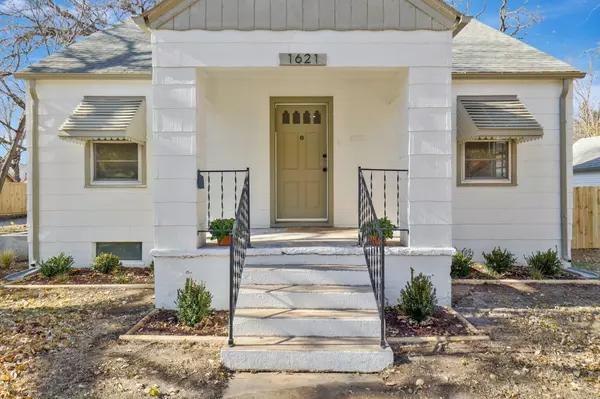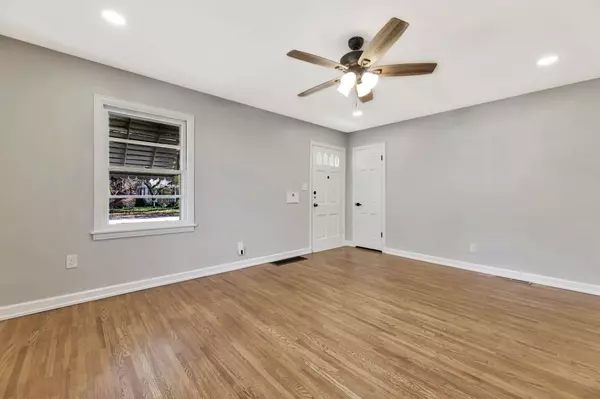$182,500
$185,000
1.4%For more information regarding the value of a property, please contact us for a free consultation.
3 Beds
2 Baths
1,301 SqFt
SOLD DATE : 01/24/2025
Key Details
Sold Price $182,500
Property Type Single Family Home
Sub Type Single Family Onsite Built
Listing Status Sold
Purchase Type For Sale
Square Footage 1,301 sqft
Price per Sqft $140
Subdivision Buckeridge
MLS Listing ID SCK648361
Sold Date 01/24/25
Style Ranch
Bedrooms 3
Full Baths 1
Half Baths 1
Total Fin. Sqft 1301
Originating Board sckansas
Year Built 1940
Annual Tax Amount $856
Tax Year 2024
Lot Size 7,405 Sqft
Acres 0.17
Lot Dimensions 7296
Property Sub-Type Single Family Onsite Built
Property Description
Discover this stunningly renovated 3 bedroom, 1 1/2 bath home in the heart of a historic district, where timeless charm meets modern living. Meticulously remodeled with quality and integrity, this home boasts a thoughtful blend of classic character and contemporary upgrades. The completely new kitchen is both stylish and functional, featuring a brand new dishwasher and range, while the original hardwood floors have been professionally restored to their former glory. The basement has been finished adding valuable living space with a cozy TV room, large bedroom, spacious half bath, and a dedicated laundry room with an added utility sink. Outside, the detached 1-car garage is equipped with power, offering versatility as a workshop or additional storage. Every detail reflects a commitment to craftsmanship, from the restored finishes to the updated systems. This home is a true testament to blending historic charm with modern convenience. Schedule your showing today and see the difference that quality makes!
Location
State KS
County Sedgwick
Direction From Waco, go east on 15th St N. Turn north onto Fairview Ave, and the will be on the west side of the road.
Rooms
Basement Finished
Kitchen Electric Hookup, Laminate Counters
Interior
Interior Features Ceiling Fan(s), Hardwood Floors
Heating Forced Air, Gas
Cooling Central Air, Electric
Fireplace No
Appliance Dishwasher, Disposal, Range/Oven
Heat Source Forced Air, Gas
Laundry In Basement, Separate Room, 220 equipment, Sink
Exterior
Exterior Feature Patio, Patio-Covered, Fence-Wood, Guttering - ALL, Security Light, Sidewalk, Storm Doors, Frame
Parking Features Detached
Garage Spaces 1.0
Utilities Available Sewer Available, Gas, Public
View Y/N Yes
Roof Type Composition
Street Surface Paved Road
Building
Lot Description Standard
Foundation Full, Day Light, No Egress Window(s)
Architectural Style Ranch
Level or Stories One
Schools
Elementary Schools Irving
Middle Schools Marshall
High Schools North
School District Wichita School District (Usd 259)
Read Less Info
Want to know what your home might be worth? Contact us for a FREE valuation!

Our team is ready to help you sell your home for the highest possible price ASAP
"My job is to find and attract mastery-based agents to the office, protect the culture, and make sure everyone is happy! "






