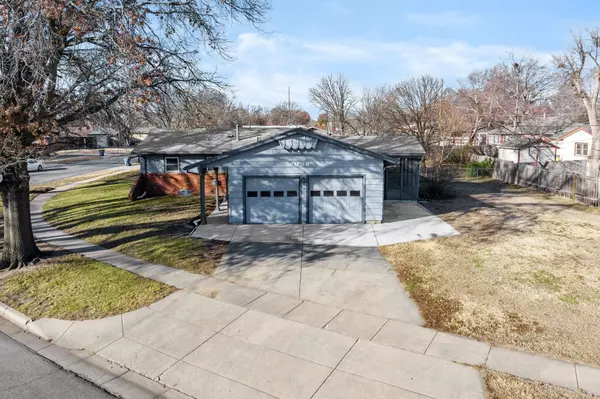$189,000
$190,000
0.5%For more information regarding the value of a property, please contact us for a free consultation.
3 Beds
3 Baths
1,809 SqFt
SOLD DATE : 01/23/2025
Key Details
Sold Price $189,000
Property Type Single Family Home
Sub Type Single Family Onsite Built
Listing Status Sold
Purchase Type For Sale
Square Footage 1,809 sqft
Price per Sqft $104
Subdivision Eastridge Park
MLS Listing ID SCK649157
Sold Date 01/23/25
Style Ranch,Traditional
Bedrooms 3
Full Baths 3
Total Fin. Sqft 1809
Originating Board sckansas
Year Built 1967
Annual Tax Amount $1,895
Tax Year 2024
Lot Size 9,583 Sqft
Acres 0.22
Lot Dimensions 9497
Property Sub-Type Single Family Onsite Built
Property Description
Welcome to 8038 E. Dresden Lane, a charming home with great curb appeal situated on a beautiful corner lot with majestic oak trees. This move-in-ready property features a spacious 2-car garage, newly constructed sidewalks, new roof (June 2018), and a covered front porch. Inside, you'll be greeted by a welcoming foyer that leads to the updated kitchen, complete with plenty of cabinet space and appliances that stay. Enjoy meals in the dining room with a beautiful wood beam ceiling, at the eating bar, or on the screened-in porch. The light-filled (replacement windows installed in Feb. 2012) living room is perfect for relaxing or entertaining, while the primary suite offers a generous bedroom, walk-in closet, and an updated en-suite bathroom. The main level also includes two additional bedrooms and a full guest bathroom. The finished basement offers a large family/rec room, ideal for a gym, game room, and/or relaxation space, as well as a non-conforming 4th bedroom, a full bathroom, and a laundry room with ample storage. Conveniently located near Towne East Square, Eastgate Plaza, restaurants, and with easy access to Kellogg and the Turnpike, this home combines great curb appeal, comfort, space, and a great location. Come see it in person today!
Location
State KS
County Sedgwick
Direction From Kellogg and Rock Rd., South on Rock Rd. to Dresden, East to home.
Rooms
Basement Finished
Kitchen Eating Bar, Pantry, Range Hood, Electric Hookup, Laminate Counters
Interior
Interior Features Ceiling Fan(s), Partial Window Coverings
Heating Forced Air, Gas
Cooling Attic Fan, Central Air, Electric
Fireplace No
Appliance Dishwasher, Disposal, Microwave, Refrigerator, Range/Oven
Heat Source Forced Air, Gas
Laundry In Basement, Separate Room, 220 equipment
Exterior
Parking Features Attached, Opener, Side Load
Garage Spaces 2.0
Utilities Available Sewer Available, Gas, Public
View Y/N Yes
Roof Type Composition
Street Surface Paved Road
Building
Lot Description Corner Lot, Standard
Foundation Full, Crawl Space, No Egress Window(s)
Architectural Style Ranch, Traditional
Level or Stories One
Schools
Elementary Schools Clark
Middle Schools Curtis
High Schools Southeast
School District Wichita School District (Usd 259)
Read Less Info
Want to know what your home might be worth? Contact us for a FREE valuation!

Our team is ready to help you sell your home for the highest possible price ASAP
"My job is to find and attract mastery-based agents to the office, protect the culture, and make sure everyone is happy! "






