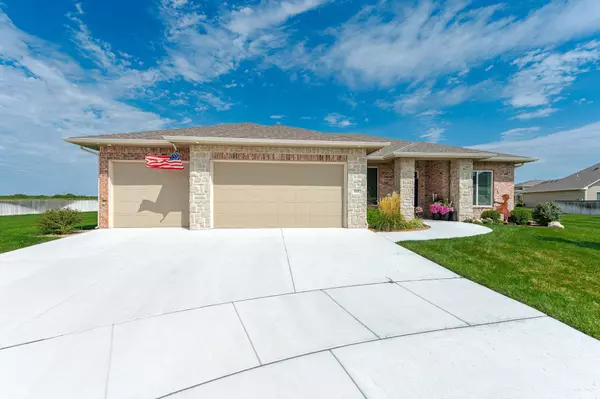$545,000
$584,900
6.8%For more information regarding the value of a property, please contact us for a free consultation.
4 Beds
3 Baths
3,170 SqFt
SOLD DATE : 01/21/2025
Key Details
Sold Price $545,000
Property Type Single Family Home
Sub Type Patio Home
Listing Status Sold
Purchase Type For Sale
Square Footage 3,170 sqft
Price per Sqft $171
Subdivision Castlegate
MLS Listing ID SCK645728
Sold Date 01/21/25
Style Ranch
Bedrooms 4
Full Baths 3
HOA Fees $150
Total Fin. Sqft 3170
Originating Board sckansas
Year Built 2022
Annual Tax Amount $6,138
Tax Year 2023
Lot Size 0.420 Acres
Acres 0.42
Lot Dimensions 18345
Property Sub-Type Patio Home
Property Description
This modern 4 bedroom, 3 bath home was built just 2 years ago and is in desirable Castlegate Development. It has a no-stop entry and still features a full, finished basement which offers extra living space, 2 large bedrooms with walk-in closets, a bathroom with large shower, a walk-up bar and tons of storage. The house has a large, north facing, screened and covered patio, perfect for outdoor relaxation year-round. The 3 car garage is insulated, painted and has an epoxied floor for a sleek, durable finish. The interior boasts touches of luxury with a fully tiled walk-in shower in the master suite and a spacious well-organized walk-in pantry. The main bedroom is complemented by a massive walk-in closet providing plenty of storage space. Castlegate offers amenities like a community clubhouse and pool and a fishing pond, ideal for leisure activities. The location is also incredibly convenient, with close proximity to main highways, the airport, shopping centers, restaurants, doctors offices and churches. Schedule a showing today and experience the lifestyle this property and community have to offer!
Location
State KS
County Sedgwick
Direction From the intersection of 119th & Central, go West on Central to Firefly St. Then go North on Firefly St, take a quick left on Firefly Ct
Rooms
Basement Finished
Kitchen Island, Pantry, Gas Hookup, Quartz Counters
Interior
Interior Features Ceiling Fan(s), Walk-In Closet(s), Handicap Access, Humidifier, Security System, All Window Coverings, Wood Laminate Floors
Heating Forced Air, Gas
Cooling Central Air, Electric
Fireplaces Type One, Living Room, Gas Starter, Insert
Fireplace Yes
Appliance Dishwasher, Disposal, Microwave, Refrigerator, Range/Oven
Heat Source Forced Air, Gas
Laundry Main Floor, Separate Room, 220 equipment
Exterior
Parking Features Attached, Oversized, Zero Entry, Handicap Access
Garage Spaces 3.0
Utilities Available Sewer Available, Gas, Public
View Y/N Yes
Roof Type Composition
Street Surface Paved Road
Building
Lot Description Cul-De-Sac
Foundation Full, Day Light
Architectural Style Ranch
Level or Stories One
Schools
Elementary Schools Apollo
Middle Schools Dwight D. Eisenhower
High Schools Dwight D. Eisenhower
School District Goddard School District (Usd 265)
Others
HOA Fee Include Lawn Service,Recreation Facility,Snow Removal,Gen. Upkeep for Common Ar
Monthly Total Fees $150
Read Less Info
Want to know what your home might be worth? Contact us for a FREE valuation!

Our team is ready to help you sell your home for the highest possible price ASAP
"My job is to find and attract mastery-based agents to the office, protect the culture, and make sure everyone is happy! "






