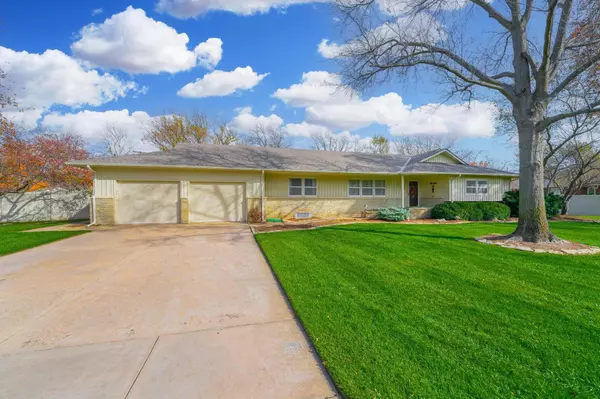$315,000
$299,900
5.0%For more information regarding the value of a property, please contact us for a free consultation.
5 Beds
4 Baths
4,072 SqFt
SOLD DATE : 01/17/2025
Key Details
Sold Price $315,000
Property Type Single Family Home
Sub Type Single Family Onsite Built
Listing Status Sold
Purchase Type For Sale
Square Footage 4,072 sqft
Price per Sqft $77
Subdivision Benjamin Hills Estates
MLS Listing ID SCK648562
Sold Date 01/17/25
Style Ranch
Bedrooms 5
Full Baths 3
Half Baths 1
Total Fin. Sqft 4072
Originating Board sckansas
Year Built 1975
Annual Tax Amount $3,861
Tax Year 2024
Lot Size 0.500 Acres
Acres 0.5
Lot Dimensions 21626
Property Sub-Type Single Family Onsite Built
Property Description
This beautifully maintained Benjamin Hills Ranch-style home offers 5 bedrooms, 3.5 bathrooms and includes a low-profile entry, oversized 2 car garage & full basement all nestled on a sprawling half-acre lot surrounded by mature trees! Perfectly suited for ease of living, this home has been cherished by its current owners for over 41 years. The main level has everything you need with 4 spacious bedrooms, 2 ½ bathrooms, 2 living areas, 2 dining areas, kitchen, office area and main floor laundry! The exterior is equally impressive, with a striking limestone lower facade paired with thick cedar siding, nicely painted for a neutral-colored timeless look. Recent upgrades include a new roof and gutters with leaf guards (2023) and a new HVAC system (2021). The landscaped yard features stone-lined flower beds, a sprinkler system, irrigation well and low maintenance privacy fencing. Inside, the main floor welcomes you with natural light and custom details, including mid-century modern wood accent partitions in the entry and formal living room/dining room. The spacious master bedroom features double closets, a good-sized deep window seat, and an en-suite bathroom with a tiled shower w/ built-in seat and solid surface countertops. The formal dining room offers a built-in China hutch, while the family room centers around a stunning limestone fireplace and opens to a 20x22 concrete patio—perfect for entertaining. The 18 x 10 dine-in kitchen includes Corian countertops, tile floors, a five-burner glass cooktop, wall oven, a newer stainless-steel refrigerator, black dishwasher, new LED lighting, and a brand-new (2024) Samsung space-saver microwave. The main floor also includes a half-bath conveniently located near the kitchen and laundry room, which is equipped with ample cabinetry, backyard access, and newer LG washer and dryer combo that stay with the home! The basement expands your living space with a daylight window 5th bedroom, a nicely updated large 3rd full bathroom, two more finished rooms and huge 52 x 13 finished family room with day light window (this massive space could easily accommodate the addition of a 6th legal bedroom, if so desired) Don't miss the 18-foot-long finished storage room with wall-to-wall shelving providing exceptional organization options. Most every closet throughout the home includes automatic lighting for added convenience, and the home features abundant built-in storage, including cabinets in the hallway and a 9-foot-long built in desk/office area surrounded by shelves and cabinetry. The oversized garage is clean and functional, with insulated doors, natural light from windows, an extra refrigerator already in place and ample space for lawn & garden tools. Outside, the property's curb appeal shines with its expansive roof overhang, extended covered front porch, limestone planter garden filled with English ivy, and well-kept landscaping. The backyard is equally impressive, featuring a spacious concrete patio, maintenance-free vinyl fencing, and a serene, tree-lined atmosphere. Located in a quiet neighborhood with immaculate surrounding homes, this property is a rare find. Don't miss your chance to own this stunning home in Benjamin Hills! Schedule your private showing today—this one won't last!
Location
State KS
County Sedgwick
Direction From 21st and Amidon go west to Cardinal. Turn N (right) follow to home on the right.
Rooms
Basement Finished
Kitchen Pantry, Range Hood, Electric Hookup, Laminate Counters
Interior
Interior Features Ceiling Fan(s), Walk-In Closet(s), Fireplace Doors/Screens, Humidifier, Water Softener-Own, All Window Coverings
Heating Forced Air, Gas
Cooling Central Air, Electric
Fireplaces Type One, Family Room
Fireplace Yes
Appliance Dishwasher, Disposal, Microwave, Refrigerator, Range/Oven, Washer, Dryer
Heat Source Forced Air, Gas
Laundry Main Floor, Separate Room, 220 equipment
Exterior
Parking Features Attached, Opener, Oversized
Garage Spaces 2.0
Utilities Available Sewer Available, Gas, Public
View Y/N Yes
Roof Type Composition
Street Surface Paved Road
Building
Lot Description Standard
Foundation Full, Day Light, Crawl Space, No Egress Window(s)
Architectural Style Ranch
Level or Stories One
Schools
Elementary Schools Mclean
Middle Schools Pleasant Valley
High Schools North
School District Wichita School District (Usd 259)
Read Less Info
Want to know what your home might be worth? Contact us for a FREE valuation!

Our team is ready to help you sell your home for the highest possible price ASAP
"My job is to find and attract mastery-based agents to the office, protect the culture, and make sure everyone is happy! "






