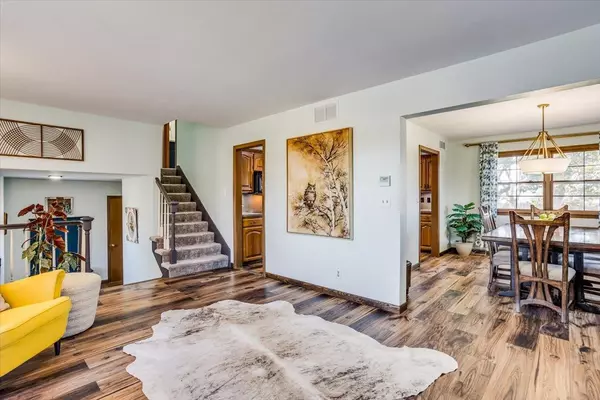$260,000
$260,000
For more information regarding the value of a property, please contact us for a free consultation.
3 Beds
3 Baths
2,816 SqFt
SOLD DATE : 01/17/2025
Key Details
Sold Price $260,000
Property Type Single Family Home
Sub Type Single Family Onsite Built
Listing Status Sold
Purchase Type For Sale
Square Footage 2,816 sqft
Price per Sqft $92
Subdivision Biltmore
MLS Listing ID SCK648205
Sold Date 01/17/25
Style Traditional
Bedrooms 3
Full Baths 3
Total Fin. Sqft 2816
Originating Board sckansas
Year Built 1968
Annual Tax Amount $2,991
Tax Year 2024
Lot Size 0.600 Acres
Acres 0.6
Lot Dimensions 26143
Property Sub-Type Single Family Onsite Built
Property Description
Welcome home to this 3-bedroom, 3-bathroom hidden gem, situated on over half an acre with an inground pool. As you step through the front door, you'll immediately notice the tasteful updates throughout this spacious 2,800 sq. ft. home. The formal living room is filled with natural light, features updated wood-look flooring, and flows seamlessly into the kitchen and dining room—perfect for entertaining. The kitchen boasts real wood cabinets, ample countertop space, plenty of storage, and matching appliances, including a double oven! Adjacent to the kitchen is the oversized family room, complete with a cozy fireplace, built-ins, updated lighting and flooring, and large glass doors showcasing views of the stunning backyard. Upstairs, the master bedroom suite will take your breath away with its ensuite bathroom and giant walk-in closet. The spa-like bathroom has been fully remodeled and features a dual vanity with quartz countertops, a walk-in tile shower with dual showerheads, brand-new tile floors, a skylight, and dedicated laundry! Two additional bedrooms and another full bathroom complete the upper level. The finished basement could be third living area, theater room, or hobby space. It includes a bonus room ideal for an office and a large laundry room with ample storage. Step outside, and you'll find that the exterior is just as impressive as the interior. Although it's closed for the season, the Mattingly gunite pool is a showstopper in the summer months! The expansive hardscape provides plenty of seating, the landscaping is superb, and the tiki hut features a convenient bar—perfect for hosting friends and family come springtime. The irrigation well and inground sprinkler system keep the lawn lush and green year-round. As if that weren't enough, the home also features a covered wraparound porch and a separate flagstone patio, perfect for a firepit. Nestled at the end of a quiet cul-de-sac, this home is truly one of a kind. Schedule your showing today!
Location
State KS
County Sedgwick
Direction South on Mclean, West on Pawnee, South on Osage, West on W 25th St S. Home is at the end of the cul-de-sac.
Rooms
Basement Finished
Kitchen Electric Hookup
Interior
Interior Features Ceiling Fan(s), Walk-In Closet(s), Fireplace Doors/Screens, Skylight(s)
Heating Forced Air, Gas
Cooling Central Air, Electric
Fireplaces Type One, Wood Burning
Fireplace Yes
Appliance Dishwasher, Disposal, Microwave, Range/Oven
Heat Source Forced Air, Gas
Laundry In Basement, Upper Level, Separate Room, 220 equipment
Exterior
Parking Features Attached, Opener
Garage Spaces 2.0
Utilities Available Sewer Available, Gas, Public
View Y/N Yes
Roof Type Composition
Street Surface Paved Road
Building
Lot Description Cul-De-Sac
Foundation Partial, No Egress Window(s)
Architectural Style Traditional
Level or Stories Quad Level
Schools
Elementary Schools Enders Open Magnet (Nh)
Middle Schools Truesdell
High Schools South
School District Wichita School District (Usd 259)
Read Less Info
Want to know what your home might be worth? Contact us for a FREE valuation!

Our team is ready to help you sell your home for the highest possible price ASAP
"My job is to find and attract mastery-based agents to the office, protect the culture, and make sure everyone is happy! "






