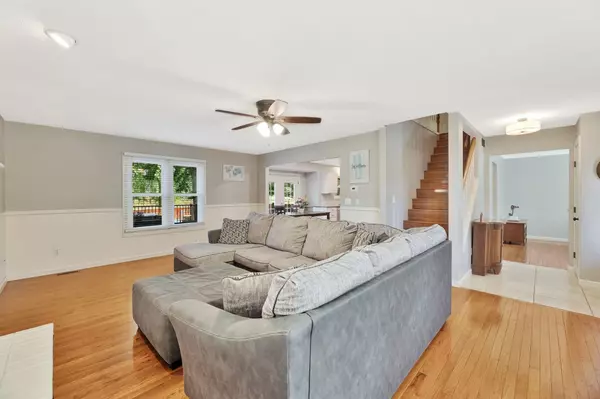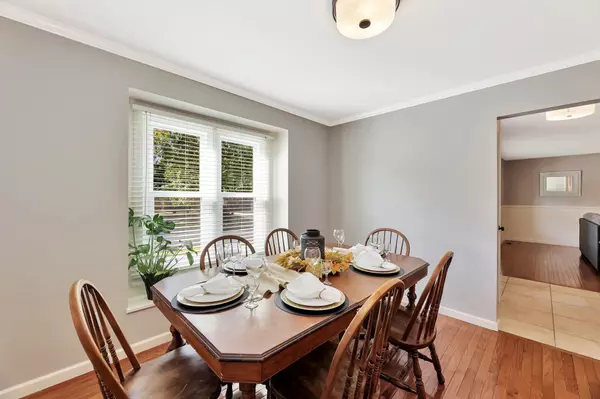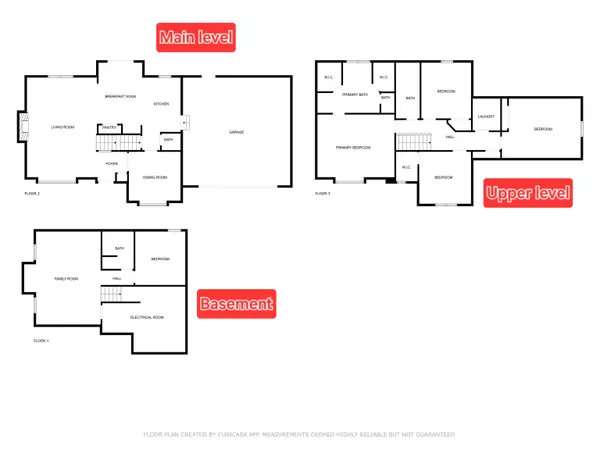$330,000
$340,000
2.9%For more information regarding the value of a property, please contact us for a free consultation.
5 Beds
4 Baths
2,732 SqFt
SOLD DATE : 01/13/2025
Key Details
Sold Price $330,000
Property Type Single Family Home
Sub Type Single Family Onsite Built
Listing Status Sold
Purchase Type For Sale
Square Footage 2,732 sqft
Price per Sqft $120
Subdivision Green Valley
MLS Listing ID SCK645068
Sold Date 01/13/25
Style Traditional
Bedrooms 5
Full Baths 3
Half Baths 1
HOA Fees $19
Total Fin. Sqft 2732
Originating Board sckansas
Year Built 1993
Annual Tax Amount $5,471
Tax Year 2023
Lot Size 10,454 Sqft
Acres 0.24
Lot Dimensions 10429
Property Description
Wouldn't it be nice to have more space this Christmas? Schedule a to tour today for this elegant two-story residence boasts both luxury and comfort, featuring a thoughtfully designed layout with all the modern amenities you could desire. In the sought-after Greenvalley neighborhood of Andover, KS. As you enter, you'll be greeted by the warm ambiance of real hardwood floors and a gas fireplace in the living room, perfect for cozy evenings. The main level includes a formal dining room ideal for gatherings, a breakfast nook for casual meals, and a sleek kitchen outfitted with stainless steel appliances, including a brand new microwave, a reach-in pantry, and a convenient half bathroom. The second floor is dedicated to rest and relaxation. The primary suite offers a double sink vanity with a beauty bar, a jetted tub, a double-wide standing shower, and two separate closets. Additionally, there are three well-appointed bedrooms, a full bathroom, and a laundry room for added convenience. The finished basement extends your living space with a recreational room featuring custom-built cabinetry, a fifth bedroom, and a full bathroom. The backyard is a private haven with a wood composite deck, a wood privacy fence, and a serene tree line with no backyard neighbors. With dual zone heating and cooling for personalized comfort throughout the year, this home is both functional and luxurious. Schedule your private tour today!
Location
State KS
County Butler
Direction Central and 159th, South on 159th, left (east) onto Elm St, home on north side of street 1420 Elm.
Rooms
Basement Finished
Kitchen Pantry, Electric Hookup, Granite Counters
Interior
Interior Features Ceiling Fan(s), Walk-In Closet(s), Fireplace Doors/Screens, Hardwood Floors, Humidifier, Partial Window Coverings, Wood Laminate Floors
Heating Forced Air, Gas
Cooling Central Air, Electric
Fireplaces Type One, Gas
Fireplace Yes
Appliance Dishwasher, Disposal, Microwave, Refrigerator, Range/Oven
Heat Source Forced Air, Gas
Laundry Upper Level, Separate Room, 220 equipment
Exterior
Parking Features Attached
Garage Spaces 2.0
Utilities Available Sewer Available, Gas, Public
View Y/N Yes
Roof Type Composition
Street Surface Paved Road
Building
Lot Description Standard
Foundation Full, Day Light
Architectural Style Traditional
Level or Stories Two
Schools
Elementary Schools Meadowlark
Middle Schools Andover Central
High Schools Andover Central
School District Andover School District (Usd 385)
Others
HOA Fee Include Gen. Upkeep for Common Ar
Monthly Total Fees $19
Read Less Info
Want to know what your home might be worth? Contact us for a FREE valuation!

Our team is ready to help you sell your home for the highest possible price ASAP
"My job is to find and attract mastery-based agents to the office, protect the culture, and make sure everyone is happy! "






