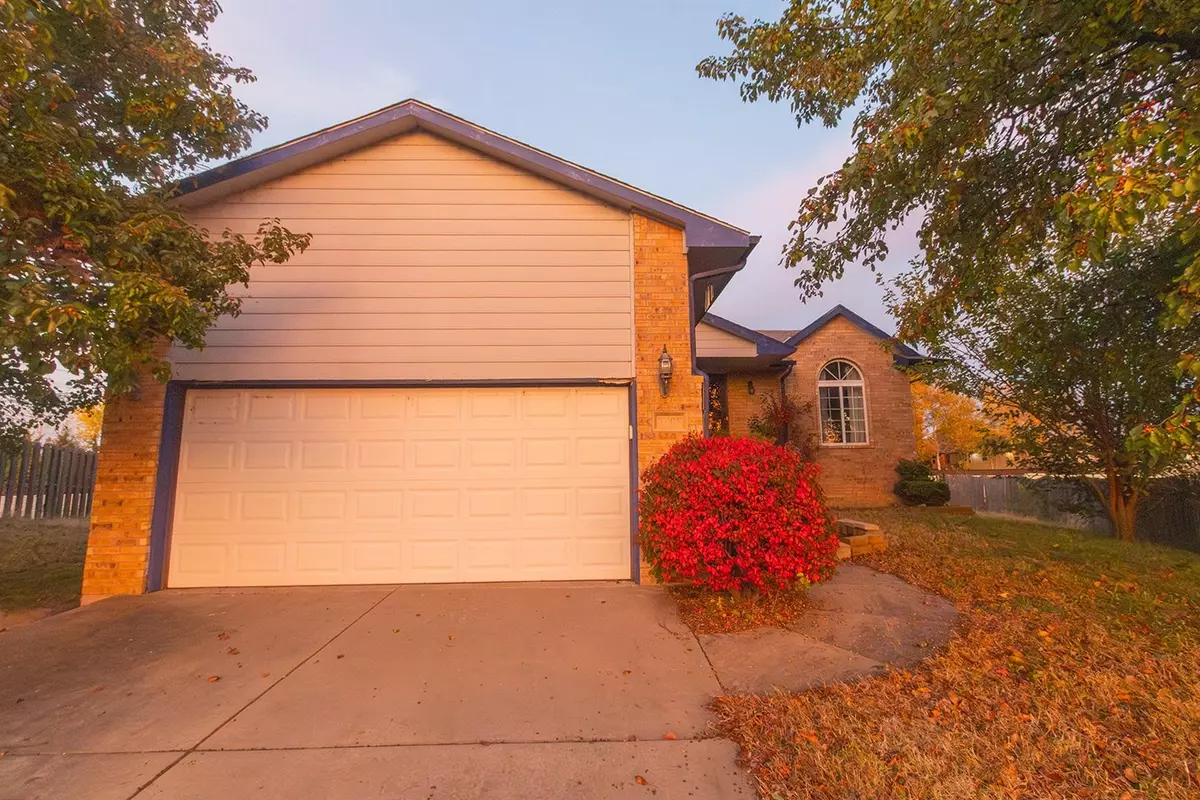$201,300
-
For more information regarding the value of a property, please contact us for a free consultation.
4 Beds
3 Baths
2,031 SqFt
SOLD DATE : 01/13/2025
Key Details
Sold Price $201,300
Property Type Single Family Home
Sub Type Single Family Onsite Built
Listing Status Sold
Purchase Type For Sale
Square Footage 2,031 sqft
Price per Sqft $99
Subdivision Bradford
MLS Listing ID SCK647867
Sold Date 01/13/25
Style Ranch
Bedrooms 4
Full Baths 3
HOA Fees $27
Total Fin. Sqft 2031
Originating Board sckansas
Year Built 1999
Annual Tax Amount $2,740
Tax Year 2023
Lot Size 0.320 Acres
Acres 0.32
Lot Dimensions 13942
Property Sub-Type Single Family Onsite Built
Property Description
THIS PROPERTY IS BEING OFFERED IN A MULTI-PROPERTY AUCTION VIA LIVE STREAM WITH REAL TIME BIDDING, AUCTION BEGINS AT 5:30 PM ON DECEMBER 12th, 2024. ONLINE BIDDING IS AVAILABLE THROUGH SELLER AGENT'S WEBSITE PROPERTY IS SELLING WITH CLEAR TITLE AT CLOSING AND NO BACK TAXES. PROPERTY PREVIEWS AVAILABLE. LOCATION LOCATION LOCATION!!! This home is in a great Northwest location in the Bradford Subdivision, surrounded by many amenities such as the Sedgwick County Zoo, The Regal Theater, All Star Sports, and much more. The home is nestled at the back of a cul-de-sac featuring an attached two-car garage, covered entry, and a large pie shape backyard with a deck and storage shed. Upon entering the home through the front door, you will see the living room with vaulted ceilings. This room opens up to the dining area with deck access. The kitchen equipped with a refrigerator, oven, dishwasher, and built-in microwave. The spacious primary bedroom provides an ensuite with double sinks and a walk-in closet. A second bedroom and full bathroom complete the main level of the home. Head downstairs to the finished view-out basement with a rec/family room, two bedrooms, and a full bathroom. There is also a storage/utility room. With some TLC this home would make an excellent forever home or investment! The property is offered subject to covenants and restrictions of The Bradford Homeowners' Associations. See the Supporting Documents for details. Per seller, County Records for the finished living area do not reflect the entire finished living space. Basement finished living area provided is measured and approximate. Per the seller, the basement may have mold present. Per the HOA, this property cannot be used as a rental. *Buyer should verify school assignments as they are subject to change. The real estate is offered at public auction in its present, “as is where is” condition and is accepted by the buyer without any expressed or implied warranties or representations from the seller or seller's agents. Full auction terms and conditions provided in the Property Information Packet. Total purchase price will include a 10% buyer's premium ($2,500.00 minimum) added to the final bid. Property available to preview by appointment. Earnest money is due from the high bidder at the auction in the form of cash, check, or immediately available, certified funds in the amount $15,000.00
Location
State KS
County Sedgwick
Direction W. 29th St. N. & N. Tyler Rd. - West to N. Keith St., South to W. Ryan St., West to Ryan Ct., North to Home.
Rooms
Basement Finished
Kitchen Eating Bar, Electric Hookup
Interior
Interior Features Ceiling Fan(s), Walk-In Closet(s), Laminate
Heating Forced Air
Cooling Central Air
Fireplace No
Appliance Range/Oven
Heat Source Forced Air
Laundry Main Floor, Separate Room, 220 equipment
Exterior
Parking Features Attached
Garage Spaces 2.0
Utilities Available Sewer Available, Gas, Public
View Y/N Yes
Roof Type Composition
Street Surface Paved Road
Building
Lot Description Cul-De-Sac
Foundation Full, View Out
Architectural Style Ranch
Level or Stories One
Schools
Elementary Schools Maize Usd266
Middle Schools Maize South
High Schools Maize South
School District Maize School District (Usd 266)
Others
Monthly Total Fees $27
Read Less Info
Want to know what your home might be worth? Contact us for a FREE valuation!

Our team is ready to help you sell your home for the highest possible price ASAP
"My job is to find and attract mastery-based agents to the office, protect the culture, and make sure everyone is happy! "






