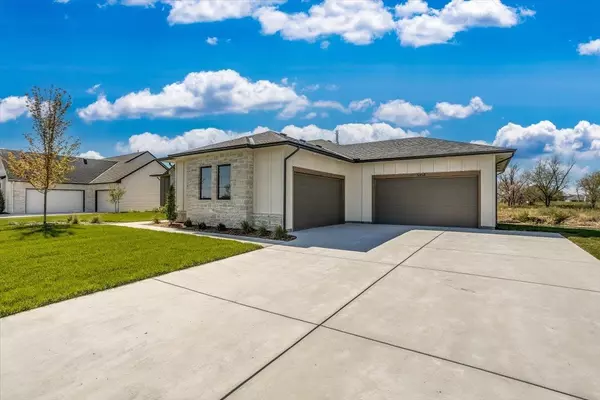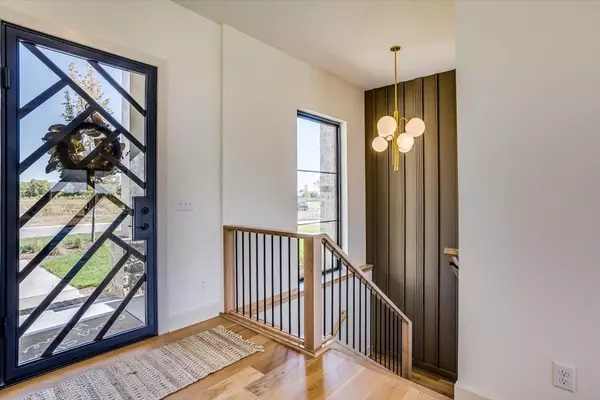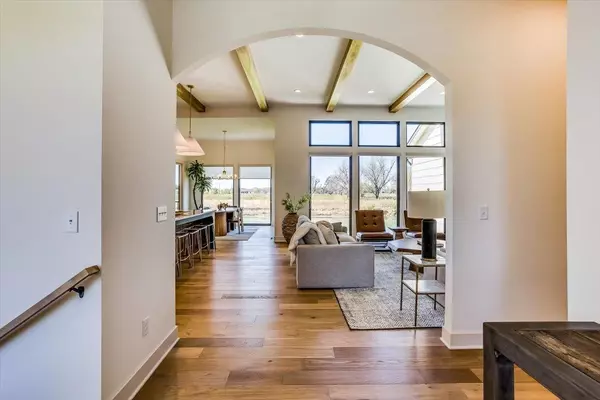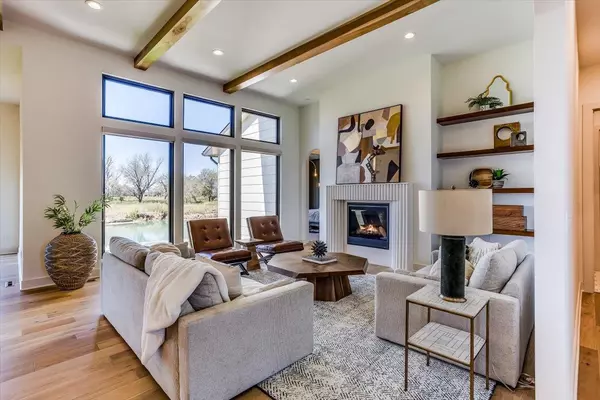$885,000
$920,000
3.8%For more information regarding the value of a property, please contact us for a free consultation.
5 Beds
5 Baths
3,806 SqFt
SOLD DATE : 12/30/2024
Key Details
Sold Price $885,000
Property Type Single Family Home
Sub Type Single Family Onsite Built
Listing Status Sold
Purchase Type For Sale
Square Footage 3,806 sqft
Price per Sqft $232
Subdivision Rennick (Castaway)
MLS Listing ID SCK637290
Sold Date 12/30/24
Style Traditional
Bedrooms 5
Full Baths 4
Half Baths 1
HOA Fees $100
Total Fin. Sqft 3806
Originating Board sckansas
Year Built 2023
Annual Tax Amount $12,880
Tax Year 2024
Lot Size 0.430 Acres
Acres 0.43
Lot Dimensions 18794
Property Sub-Type Single Family Onsite Built
Property Description
How about a little trip to Cozumel? The incredible Cozumel plan, expertly designed and built by Craig Sharp Homes, will take you away to another place...(a place with a sandy beach!) and have you captivated by subtle Spanish hints, and luxurious amenities throughout! Your incredible staycation begins with the 14 ft. beamed ceilings, and nearly floor to ceiling windows in the main living space with the distinctive concrete fireplace! The gourmet kitchen features a generous prep island with ample seating, double ovens, and a tucked away butler's pantry. The primary retreat bathes you in luxury with a full tile walk in shower and a free-standing tub! To send this home over the top, there is an expansive covered lanai with outdoor living space, a fireplace and steps down to the beautiful beach! The fully finished lower level features a pub style wet bar, a games area in the family room, 2 bedrooms and two bathrooms, and a walk out to a spacious covered patio! The full walk out basement leads to a gently sloping back yard with your own beach area. Every room features breath-taking views that seem too good to be true. Come see how life is meant to be lived in your own vacation spot right at home! Available now with a possession date of approximately September 10th, 2024. Contact Listing Agent for more information. Information deemed reliable but not guaranteed. Please verify schools with USD 266.
Location
State KS
County Sedgwick
Direction West of Hoover Rd. on 45th St., 45th St. to 45th Ct. N., North on 45th Ct. N., Home is on the left.
Rooms
Basement Finished
Kitchen Eating Bar, Island, Pantry, Range Hood, Gas Hookup, Quartz Counters
Interior
Interior Features Ceiling Fan(s), Walk-In Closet(s), Hardwood Floors, Humidifier, Vaulted Ceiling, Wet Bar, Partial Window Coverings
Heating Forced Air, Zoned, Gas
Cooling Central Air, Zoned, Electric
Fireplaces Type Two, Living Room, Gas
Fireplace Yes
Appliance Dishwasher, Disposal, Microwave, Range/Oven
Heat Source Forced Air, Zoned, Gas
Laundry Main Floor, Separate Room, 220 equipment
Exterior
Parking Features Attached, Opener, Oversized, Side Load
Garage Spaces 4.0
Utilities Available Sewer Available, Gas, Public
View Y/N Yes
Roof Type Composition
Street Surface Paved Road
Building
Lot Description Cul-De-Sac, Waterfront
Foundation Full, Walk Out At Grade, View Out
Architectural Style Traditional
Level or Stories One
Schools
Elementary Schools Maize Usd266
Middle Schools Maize
High Schools Maize
School District Maize School District (Usd 266)
Others
HOA Fee Include Recreation Facility,Gen. Upkeep for Common Ar
Monthly Total Fees $100
Read Less Info
Want to know what your home might be worth? Contact us for a FREE valuation!

Our team is ready to help you sell your home for the highest possible price ASAP
"My job is to find and attract mastery-based agents to the office, protect the culture, and make sure everyone is happy! "






