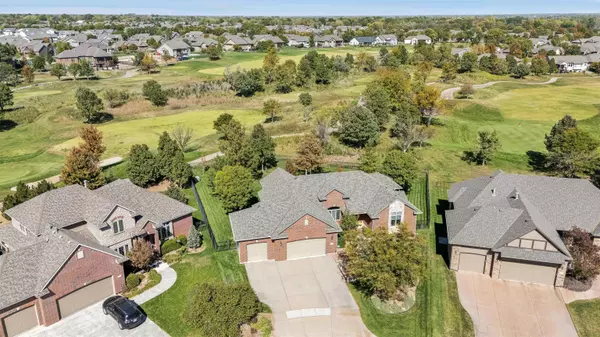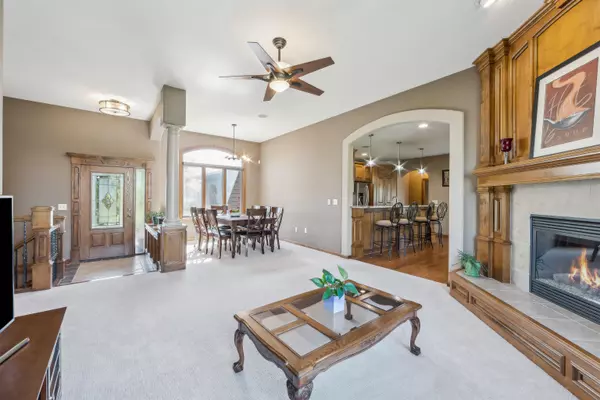$525,000
$540,000
2.8%For more information regarding the value of a property, please contact us for a free consultation.
4 Beds
4 Baths
3,386 SqFt
SOLD DATE : 12/20/2024
Key Details
Sold Price $525,000
Property Type Single Family Home
Sub Type Single Family Onsite Built
Listing Status Sold
Purchase Type For Sale
Square Footage 3,386 sqft
Price per Sqft $155
Subdivision Auburn Hills
MLS Listing ID SCK646182
Sold Date 12/20/24
Style Ranch
Bedrooms 4
Full Baths 3
Half Baths 1
HOA Fees $51
Total Fin. Sqft 3386
Originating Board sckansas
Year Built 2006
Annual Tax Amount $5,015
Tax Year 2023
Lot Size 0.370 Acres
Acres 0.37
Lot Dimensions 16210
Property Sub-Type Single Family Onsite Built
Property Description
Spectacular custom-built home in Auburn Hills overlooking 11th green and 12th fairway! The style and quality of this home is very apparent when you drive up to the home with its stone and brick appointments and the grand landscaping that lead you to the front door. You are welcomed into the home through the leaded glass entry door with matching sidelight. Once inside you are greeted by a sunken entryway with its recessed wood paneled half wall with arch above and tapered column. The open concept floor plan boasts a living room that is adorned by a gas fireplace with a tile and wood face including double recessed columns with arched wood panels to the ceiling, plus there are oversize picture windows overlooking the golf course. The living room is open to a large formal dining room with triple windows with an elliptical transom. Cooking will be a joy in the spectacular kitchen with solid maple cabinetry including top tier granite tops and composite sink, two lazy susans, glass display cabinet, a custom-built hood, raised eating bar with columned and recessed panel back, walk-in pantry, under-counter lighting, stainless steel appliances and wood floor. The hearth room is a great place to relax with a stone-faced gas fireplace with arched TV box above, patio door to covered deck and wood floor. Adjoining the hearth room is a fantastic breakfast nook with an octagon coffered ceiling with lighting, built-in hutch and wood floor. The master bedroom is a true suite retreat with its huge picture windows overlooking the course, coffered ceiling with crown molding and lighting plus a ceiling fan. The luxurious master bath boasts a corner Jacuzzi tub with real glass block windows above, separate raised vanities with granite tops, a 4ft shower with tile surround, water closet, plus a huge walk-in closet with two sweater racks and off-season storage. The super second bedroom has a high vaulted ceiling with double windows and transom with a seat below including storage, plant shelf with crown molding and ceiling fan. The large hall bath has a tub/shower with tile surround, 4ft vanity with a granite top, tile floor and 4-door hallway linen. The laundry room is by the kitchen with cabinetry, hanging rod and wood floor. For convenience there is a half bath with granite top vanity, pocket door and wood floor. A U-shaped stairway with custom built newel posts and open rail stairway will lead you to the basement where you will find a huge family room with a corner gas fireplace with wood and stone face including wood columns, wet bar with raised tile top with wood arm-rest, granite tops, fridge and microwave spaces, four viewout windows for an abundance of light and a patio door to the walk out patio. Down the hall you will find two more bedrooms, both with viewout windows including one with a large walk-in closet plus the 3rd bathroom that includes a 3ft raised vanity with a granite top, tub/shower and tile floor. Out back is a super covered 12x15 wood deck overlooking a plush backyard with a wrought iron fence, sprinkler system and well. The oversized 3-car garage is completely drywalled with openers on both 8ft tall doors and a walk-through door to the backyard. The extra features include a sound system throughout the home and deck, security system, Lennox HVAC with humidifier, concrete siding, Andersen casement windows and Class 4 roof in 2019.
Location
State KS
County Sedgwick
Direction From 135th and Kellogg north to service road west to Auburn Hills St north to Ocala west to Ocala Ct
Rooms
Basement Finished
Kitchen Eating Bar, Pantry, Range Hood, Electric Hookup, Granite Counters
Interior
Interior Features Ceiling Fan(s), Walk-In Closet(s), Fireplace Doors/Screens, Hardwood Floors, Humidifier, Security System, Vaulted Ceiling, Wet Bar, Whirlpool, All Window Coverings
Heating Forced Air, Gas
Cooling Central Air, Electric
Fireplaces Type Three or More, Living Room, Family Room, Kitchen/Hearth Room, Gas
Fireplace Yes
Appliance Dishwasher, Disposal, Microwave, Refrigerator, Range/Oven, Washer, Dryer
Heat Source Forced Air, Gas
Laundry Main Floor, Separate Room, 220 equipment
Exterior
Parking Features Attached, Opener, Oversized
Garage Spaces 3.0
Utilities Available Sewer Available, Gas, Public
View Y/N Yes
Roof Type Composition
Street Surface Paved Road
Building
Lot Description Golf Course Lot, Irregular Lot
Foundation Full, View Out, Walk Out Below Grade
Architectural Style Ranch
Level or Stories One
Schools
Elementary Schools Explorer
Middle Schools Eisenhower
High Schools Dwight D. Eisenhower
School District Goddard School District (Usd 265)
Others
HOA Fee Include Recreation Facility,Gen. Upkeep for Common Ar
Monthly Total Fees $51
Read Less Info
Want to know what your home might be worth? Contact us for a FREE valuation!

Our team is ready to help you sell your home for the highest possible price ASAP
"My job is to find and attract mastery-based agents to the office, protect the culture, and make sure everyone is happy! "






