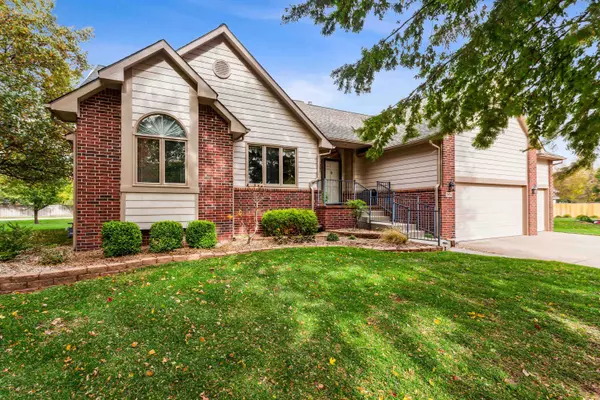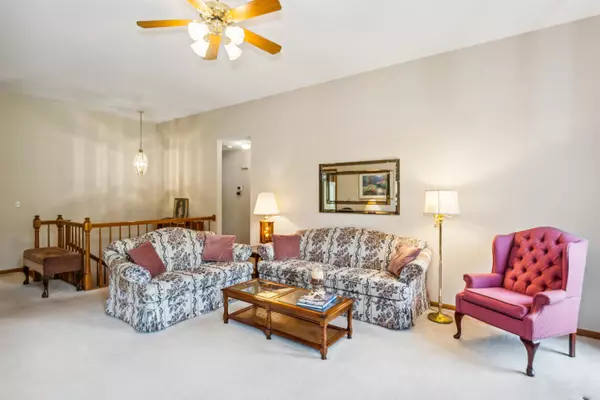$354,900
$349,900
1.4%For more information regarding the value of a property, please contact us for a free consultation.
4 Beds
3 Baths
2,874 SqFt
SOLD DATE : 12/20/2024
Key Details
Sold Price $354,900
Property Type Single Family Home
Sub Type Single Family Onsite Built
Listing Status Sold
Purchase Type For Sale
Square Footage 2,874 sqft
Price per Sqft $123
Subdivision Sterling Farms
MLS Listing ID SCK646846
Sold Date 12/20/24
Style Ranch,Traditional
Bedrooms 4
Full Baths 3
HOA Fees $38
Total Fin. Sqft 2874
Originating Board sckansas
Year Built 1993
Annual Tax Amount $4,133
Tax Year 2023
Lot Size 0.570 Acres
Acres 0.57
Lot Dimensions 24924
Property Sub-Type Single Family Onsite Built
Property Description
Showings start Friday, November 1st. Phenomenal one owner home in Sterling Farms Addition with NO Specials! Welcome to your super clean, perfectly maintained, move in ready home. This 4 bedroom, 3 bath beauty is rare indeed possessing unparalleled pride of ownership that every homeowner dreams of. Nestled just moments away from New Market Square and Starbucks in a pleasant cul de sac on over half an acre, this home is the epitome of pristine condition. The curb appeal is gorgeous with the mature trees, stately red brick, and lush green lawn. Inside the appeal continues with soaring ceilings, agreeable flowing layout, floor to ceiling windows with tons of natural light, and two gas fireplaces. Imagine hosting family and friends with space for all. Imagine warm and memorable holiday gatherings with those dear to you. Imagine neighborhood walks to the park or pool. Imagine a home that truly feels like home in every way. Welcome home. The kitchen is amazing as well with abundant storage, sweeping counter tops, flawless tile backsplash, and complete with all appliances staying! The master bedroom is stunning with tray ceiling, generous space, and en suite bathroom with double sinks, shower, and tub. Downstairs the value goes on with a sprawling living area bathed in natural light from view out windows, plush carpet, cozy gas fireplace, custom wet bar, additional bedroom, and HUGE storage room! Out back the appeal continues with the cost saving IRRIGATION WELL, covered deck, expansive yard, and gorgeous trees flanking the perimeter. This home even includes the washer and dryer!! Home Inspection Report online in private remarks. Transferrable ADT security system is available. See you soon!
Location
State KS
County Sedgwick
Direction 21st and Tyler, W to Keith (Sterling Farms Entrance) go N to Bellwood, Turn E to Ct, N to Home.
Rooms
Basement Finished
Kitchen Eating Bar, Electric Hookup, Laminate Counters
Interior
Interior Features Ceiling Fan(s), Central Vacuum, Walk-In Closet(s), Fireplace Doors/Screens, Security System, Skylight(s), Vaulted Ceiling, Water Pur. System, Laminate, Wood Laminate Floors
Heating Forced Air, Heat Pump
Cooling Central Air, Electric
Fireplaces Type Two, Gas, Insert
Fireplace Yes
Appliance Dishwasher, Disposal, Microwave, Refrigerator, Range/Oven, Trash Compactor, Washer, Dryer
Heat Source Forced Air, Heat Pump
Laundry Main Floor, Separate Room, Gas Hookup
Exterior
Parking Features Attached, Opener, Oversized
Garage Spaces 3.0
Utilities Available Sewer Available, Gas, Public
View Y/N Yes
Roof Type Composition
Street Surface Paved Road
Building
Lot Description Cul-De-Sac
Foundation Full, View Out
Architectural Style Ranch, Traditional
Level or Stories One
Schools
Elementary Schools Maize Usd266
Middle Schools Maize South
High Schools Maize South
School District Maize School District (Usd 266)
Others
HOA Fee Include Gen. Upkeep for Common Ar
Monthly Total Fees $38
Read Less Info
Want to know what your home might be worth? Contact us for a FREE valuation!

Our team is ready to help you sell your home for the highest possible price ASAP
"My job is to find and attract mastery-based agents to the office, protect the culture, and make sure everyone is happy! "






