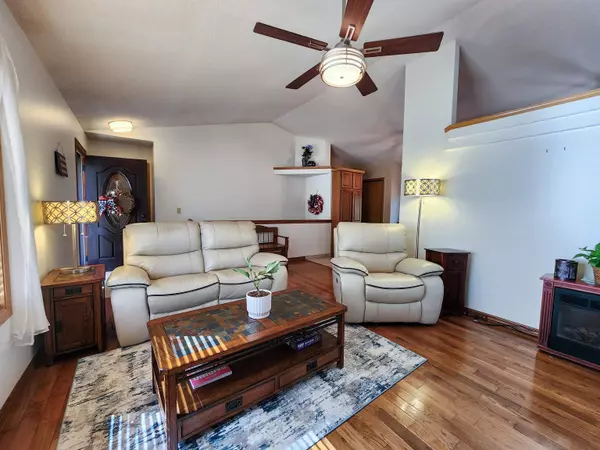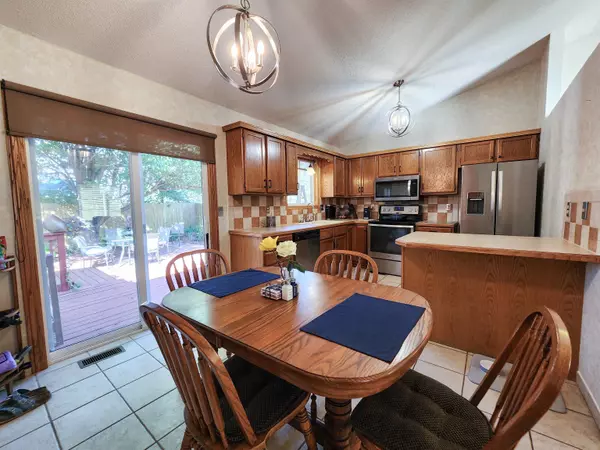$145,000
$245,000
40.8%For more information regarding the value of a property, please contact us for a free consultation.
4 Beds
3 Baths
1,832 SqFt
SOLD DATE : 12/10/2024
Key Details
Sold Price $145,000
Property Type Single Family Home
Sub Type Single Family Onsite Built
Listing Status Sold
Purchase Type For Sale
Square Footage 1,832 sqft
Price per Sqft $79
Subdivision Red Oaks
MLS Listing ID SCK646616
Sold Date 12/10/24
Style Ranch
Bedrooms 4
Full Baths 3
Total Fin. Sqft 1832
Originating Board sckansas
Year Built 1991
Annual Tax Amount $2,535
Tax Year 2023
Lot Size 6,969 Sqft
Acres 0.16
Lot Dimensions 6825
Property Sub-Type Single Family Onsite Built
Property Description
Welcome home to this charming 4-bedroom, 3-bathroom, bonus room gem, featuring modern comforts with classic touches! The vaulted ceilings and hardwood floors create a spacious, open feel, while the stainless steel appliances and reach-in pantry add style and convenience to the kitchen. The cozy gas fireplace in the basement sets the perfect ambiance for relaxation, complemented by a private jetted tub and separate shower. Outdoors, the oversized deck and beautifully fenced yard with mature trees provide plenty of space to unwind or entertain. Don't let this one pass you by!
Location
State KS
County Sedgwick
Direction East on Harry from Webb to Red oaks, S to home on the west side of the street.
Rooms
Basement Finished
Kitchen Pantry, Range Hood, Electric Hookup, Laminate Counters
Interior
Interior Features Ceiling Fan(s), Walk-In Closet(s), Hardwood Floors, Vaulted Ceiling, Partial Window Coverings
Heating Forced Air, Gas
Cooling Central Air, Electric
Fireplaces Type One, Family Room, Gas
Fireplace Yes
Appliance Dishwasher, Disposal, Microwave, Range/Oven, Washer, Dryer
Heat Source Forced Air, Gas
Laundry Main Floor, Separate Room
Exterior
Parking Features Detached, Opener
Garage Spaces 2.0
Utilities Available Sewer Available, Gas, Public
View Y/N Yes
Roof Type Composition
Street Surface Paved Road
Building
Lot Description Standard
Foundation Full, Day Light
Architectural Style Ranch
Level or Stories One
Schools
Elementary Schools Christa Mcauliffe
Middle Schools Christa Mcauliffe Academy K-8
High Schools Southeast
School District Wichita School District (Usd 259)
Read Less Info
Want to know what your home might be worth? Contact us for a FREE valuation!

Our team is ready to help you sell your home for the highest possible price ASAP
"My job is to find and attract mastery-based agents to the office, protect the culture, and make sure everyone is happy! "






