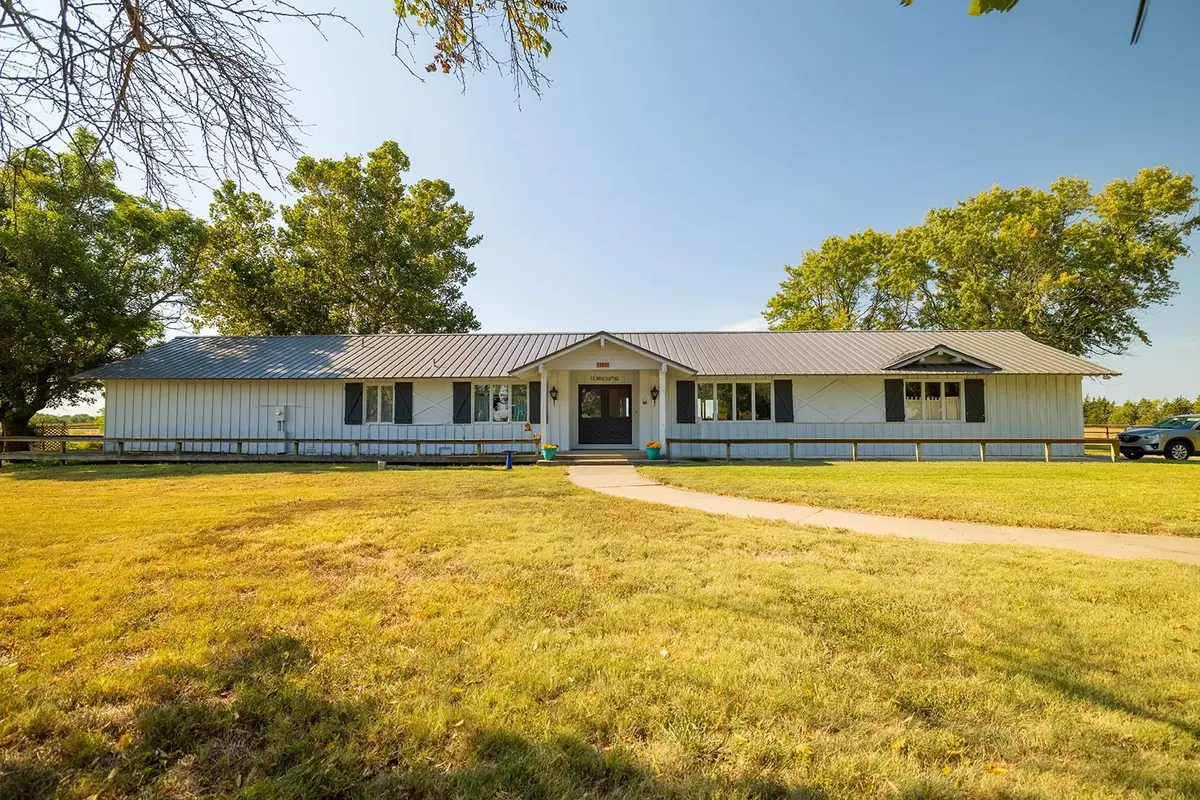$2,172,500
-
For more information regarding the value of a property, please contact us for a free consultation.
3 Beds
4 Baths
2,606 SqFt
SOLD DATE : 12/09/2024
Key Details
Sold Price $2,172,500
Property Type Single Family Home
Sub Type Single Family Onsite Built
Listing Status Sold
Purchase Type For Sale
Square Footage 2,606 sqft
Price per Sqft $833
Subdivision None Listed On Tax Record
MLS Listing ID SCK645157
Sold Date 12/09/24
Style Ranch
Bedrooms 3
Full Baths 3
Half Baths 1
Total Fin. Sqft 2606
Originating Board sckansas
Year Built 1968
Annual Tax Amount $4,541
Tax Year 2023
Lot Size 38.700 Acres
Acres 38.7
Lot Dimensions 1685772
Property Sub-Type Single Family Onsite Built
Property Description
Property offered at ONLINE ONLY auction. BIDDING OPENS: Tuesday, October 15th, 2024 at 2 PM (cst) | BIDDING CLOSING: Thursday, October 24th, 2024 at 2 PM (cst). Bidding will remain open on this property until 1 minute has passed without receiving a bid. Property available to preview by appointment. CLEAR TITLE AT CLOSING, NO BACK TAXES. ONLINE ONLY!!! LOCATION LOCATION LOCATION!!! What an amazing opportunity to purchase nearly 40 acres in Butler County! This prime real estate sits between East Wichita and Andover on 13th Street, just outside each of those city limits. It has been 50 years since this property, "13 Ranch," has been available so you will not want to miss out on this rare chance! EXTERIOR FEATURES: 38.7 +/- Acres 3-Bedroom, 3.5 Bathroom Home Garage/Shop w/ an Overhead Door Covered Livestock Pens Loafing Shed Corral Pond Approx 5-6 Ft Deep Pipe Fencing & Cross Fencing Windmill (Need some Repairs) Outdoor Dog Kennels Native Prairie Grass Consisting of Big & Little Bluestem Two Automatic Stockwaters HOME: 2,606 +/- Square Feet Attached 2-Car Garage Double Front Doors Wood Beamed Ceilings Dining Room w/ Built-In Buffet w/ A Sink & Space for an Ice Maker Living Room w/ Floor to Ceiling Stone Wood-Burning Fireplace Galley-Style Kitchen w/ Eating Space, Tile Countertops & Backsplash, & Pantry Half Bathroom Large Primary Bedroom w/ Built-In Desk & Ensuite w/ Vaulted Ceilings, Two Sinks, a Walk-In Shower, a Soaker Tub & Outside Access Convenient Main-Floor Laundry Room Off of the Primary Bedroom w/ Wash Sink Two Sizable Additional Bedrooms each w/ its own Ensuite Partial Basement w/ Rec/Family Room & Storage Room w/ Workshop Space Backyard Patio In-Ground Pool w/ Diving Board (20 x 40 & Auto Cover) ADDITIONAL FEATURES: Within 5-Minutes of Andover Schools 5-Minute Drive to K-96 5-Minute Drive to Kellogg Buyer's Choice: $100,000 earnest money deposit at the time of contracting with a closing on or before 30 days from the date of sale. $150,000 earnest money deposit at the time of contracting with a closing on or before 45 days from the date of sale. Sellers will consider a plan whereby they remain in possession on mutually agreed terms. Otherwise will vacate property 90 days past closing. The attached covenants were recorded in order to restrict the height of equipment, lighting, screening, sound muffling, etc. of the concrete company to the East of the property. Subject property is a “Benefited” property of these covenants, they are not restrictive of this property and will not show on the title work. The pool has not been open in approximately 2 years. Property is served by well and septic. City water line is across 13th Street. Heat pump runs on well water. Currently 1 cut per year on hay bailing, done on a handshake agreement. Light fixture in primary bedroom with the purple globe does not transfer to the buyer. *Buyer should verify school assignments as they are subject to change. The real estate is offered at public auction in its present, “as is where is” condition and is accepted by the buyer without any expressed or implied warranties or representations from the seller or seller's agents. Full auction terms and conditions provided in the Property Information Packet. Total purchase price will include a 10% buyer's premium ($1,500.00 minimum) added to the final bid. Property available to preview by appointment. Earnest money is due from the high bidder at the auction in the form of cash, check, or immediately available, certified funds in the amount of $100,000 for a 30-day closing or $150,000 for a 45-day closing.
Location
State KS
County Butler
Direction (Andover) N. 159th & W. 13th St. - East to Home.
Rooms
Basement Partially Finished
Kitchen Eating Bar, Pantry, Range Hood, Tile Counters
Interior
Interior Features Ceiling Fan(s), Walk-In Closet(s)
Heating Electric, Geothermal
Cooling Electric, Geothermal
Fireplaces Type One, Wood Burning
Fireplace Yes
Appliance Dishwasher, Disposal
Heat Source Electric, Geothermal
Laundry Main Floor, 220 equipment, Sink
Exterior
Exterior Feature In Ground Pool, Swimming Pool, Above Ground Outbuilding(s), Corral/Arena, Patio, Other - See Remarks, Horses Allowed, Sidewalk, Storm Doors, Storm Shelter, Outbuildings, Frame
Parking Features Attached, Opener
Garage Spaces 2.0
Utilities Available Septic Tank, Private Water
View Y/N Yes
Roof Type Metal
Street Surface Paved Road
Building
Lot Description Irregular Lot
Foundation Walk Out Below Grade, No Basement Windows
Architectural Style Ranch
Level or Stories One
Schools
Elementary Schools Cottonwood
Middle Schools Andover
High Schools Andover
School District Andover School District (Usd 385)
Read Less Info
Want to know what your home might be worth? Contact us for a FREE valuation!

Our team is ready to help you sell your home for the highest possible price ASAP
"My job is to find and attract mastery-based agents to the office, protect the culture, and make sure everyone is happy! "






