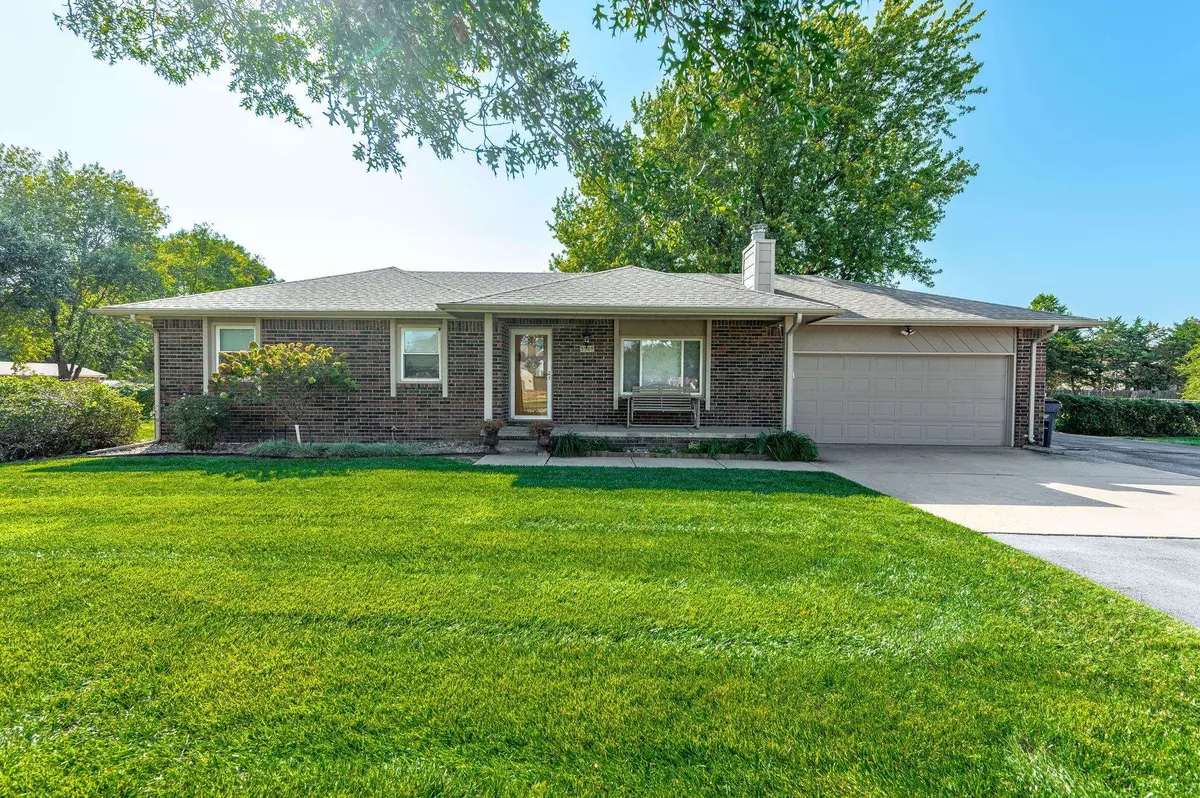$315,000
$324,000
2.8%For more information regarding the value of a property, please contact us for a free consultation.
3 Beds
3 Baths
1,905 SqFt
SOLD DATE : 12/06/2024
Key Details
Sold Price $315,000
Property Type Single Family Home
Sub Type Single Family Onsite Built
Listing Status Sold
Purchase Type For Sale
Square Footage 1,905 sqft
Price per Sqft $165
Subdivision Leewood Heights 4Th
MLS Listing ID SCK645295
Sold Date 12/06/24
Style Ranch
Bedrooms 3
Full Baths 3
Total Fin. Sqft 1905
Originating Board sckansas
Year Built 1983
Annual Tax Amount $3,484
Tax Year 2023
Lot Size 0.970 Acres
Acres 0.97
Lot Dimensions 42326
Property Sub-Type Single Family Onsite Built
Property Description
Looking for a spacious home on acreage with room for a shop and no HOA restrictions? This move-in-ready 3-bedroom ranch (plus a bonus room in the basement) could be exactly what you're searching for! Nestled on the northern outskirts of Wichita, this beautiful home is within the sought-after Valley Center school district and offers quick access to I-235 and K-96, making commuting a breeze. As you approach, the curb appeal is sure to catch your eye with its manicured lawn, mature trees, inviting covered porch, and classic brick exterior. The oversized driveway provides extra parking and leads to the backyard via a convenient double swing gate. The entire property is equipped with an inground sprinkler system, fed by a private well, keeping your landscaping lush throughout the summer months. The fully fenced backyard is a private oasis, perfect for entertaining with its covered deck, paver patio, and ample shade from mature trees. You'll also find a large storage shed and plenty of space to enjoy outdoor activities. Inside, the open-concept living area boasts vaulted ceilings and abundant natural light. The kitchen features generous storage, granite countertops and backsplash, updated appliances, and a charming garden window overlooking the serene backyard. On the main floor, you'll find three spacious bedrooms, including a master suite with its own private full bath, as well as a full hall bathroom. Head downstairs to discover a large family room with a cozy brick wood-burning fireplace and a daylight window. There's also a versatile non-conforming bedroom and plenty of additional storage space in the unfinished utility room. Don't miss this opportunity! Schedule your private tour today and make this incredible home yours.
Location
State KS
County Sedgwick
Direction LOT 3 BLOCK 5 LEEWOOD HEIGHTS 4TH. ADD.
Rooms
Basement Finished
Kitchen Gas Hookup
Interior
Interior Features Ceiling Fan(s), Fireplace Doors/Screens, Vaulted Ceiling, All Window Coverings
Heating Forced Air, Gas
Cooling Central Air, Electric
Fireplaces Type One, Family Room, Wood Burning, Gas Starter
Fireplace Yes
Appliance Dishwasher, Disposal, Microwave, Range/Oven
Heat Source Forced Air, Gas
Laundry In Basement, 220 equipment
Exterior
Parking Features Attached, Opener
Garage Spaces 2.0
Utilities Available Septic Tank, Gas, Public
View Y/N Yes
Roof Type Composition
Street Surface Paved Road
Building
Lot Description Standard
Foundation Full, No Egress Window(s)
Architectural Style Ranch
Level or Stories One
Schools
Elementary Schools Abilene
Middle Schools Valley Center
High Schools Valley Center
School District Valley Center Pub School (Usd 262)
Read Less Info
Want to know what your home might be worth? Contact us for a FREE valuation!

Our team is ready to help you sell your home for the highest possible price ASAP
"My job is to find and attract mastery-based agents to the office, protect the culture, and make sure everyone is happy! "






