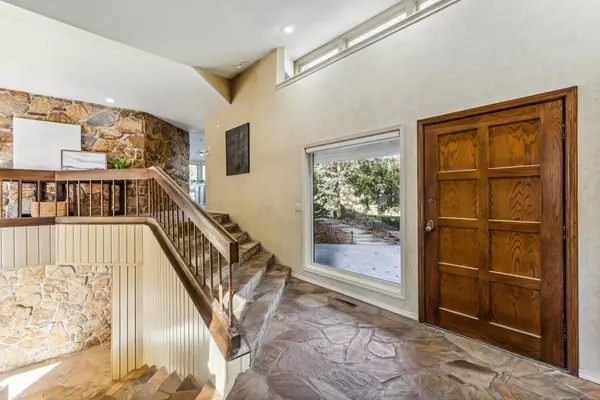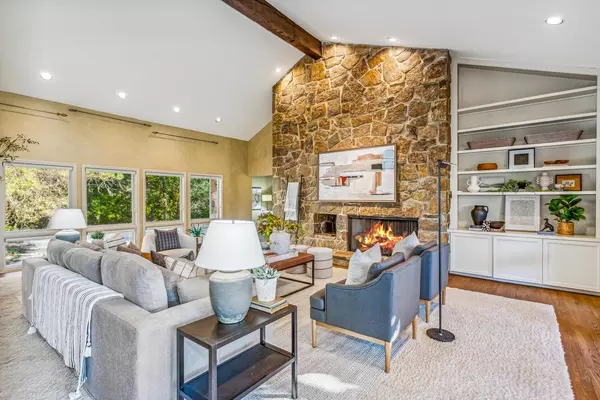$915,000
$850,000
7.6%For more information regarding the value of a property, please contact us for a free consultation.
4 Beds
5 Baths
5,913 SqFt
SOLD DATE : 12/06/2024
Key Details
Sold Price $915,000
Property Type Single Family Home
Sub Type Single Family Onsite Built
Listing Status Sold
Purchase Type For Sale
Square Footage 5,913 sqft
Price per Sqft $154
Subdivision Fountain Hills
MLS Listing ID SCK646767
Sold Date 12/06/24
Style Contemporary
Bedrooms 4
Full Baths 4
Half Baths 1
HOA Fees $41
Total Fin. Sqft 5913
Originating Board sckansas
Year Built 1979
Annual Tax Amount $12,172
Tax Year 2023
Lot Size 0.550 Acres
Acres 0.55
Lot Dimensions 23871
Property Sub-Type Single Family Onsite Built
Property Description
Definitely a “Must See”! This custom-built home was designed by a leading Wichita architectural firm. They created a timeless contemporary style purposely planned with large open rooms that have a feeling of warmth achieved with the use of natural stone while the large floor to ceiling windows complements the look. The moment you step inside you will be amazed by the quality and spaciousness -- this home is unique. The foyer leads to the living room and the ground level family area which has a large bar area tucked around the corner which offers all the amenities one would expect --- ice maker, undercounter refrigerator, sink and disposal, custom cabinetry and wine rack. The wall of windows expose a very private and shaded back patio that showcases a pool and waterfall feature. All of this offers a tranquil setting but is also great for entertaining. The bedrooms are exceptionally large. The master offers a floor to ceiling fireplace, a view of the golf course, an ensuite bathroom with a walk-in shower, jetted tub, double vanities, plus a private water closet. For the upmost convenience the laundry is just around the corner. Another bedroom adjacent to the master has a private entrance to a recently updated bath with a walk-in shower. A third bedroom off the lower level family room opens onto the patio and pool area. The fourth bedroom has two built-in Murphy beds which offers maximum flexibility in the use of the space. The updated bath on this level has a heated floor, a wall mounted TV, a large walk-in shower with a bench and is just a few steps from the sauna. An office has its own private deck overlooking the pool. a wall of book shelves with cabinets and a floor to ceiling copper clad fireplace complements the décor --- Perfect for business or just an evening of reading by the fire. The kitchen boasts newer appliances – a Sub-zero refrigerator, a Thermador gas cooktop with a back draft vent --- the Chef's view is never obstructed. The built-in oven, microwave and warming drawer are combined into a single wall unit making it extremely convenient and sleek -- all of this is complemented with granite countertops, an abundance of cabinets and a pantry. You can enjoy your morning coffee by the pool or on the deck which is accessible from both the kitchen and living room. Not only is the deck protected from the Kansas wind it offers a has a specular view of the third and fourth holes of the South Course at Crestview Country Club. Other pluses include a central vacuum system, a newer whole house Generic Generator with a transferable warranty, a large cedar closet, four hot water heaters, a separate bathroom accessible directly from the pool which has its very own undercounter hot water heater. An additional finished room could be a home theater or a home gym. Even though the garage is listed as two-car it is huge, definitely oversized. There is landscape lighting, both a security and monitoring system, mature landscaping and a circle drive. The location and design provide an amazing sense of privacy with the treed lot, yet the openness is perfect for entertaining. There are so many pluses this home defies description. Schedule your private viewing today. NOTE: The home has not been occupied for many months and is being sold “AS IS”. There is not a Property Condition Report but the owner has disclosed the items of which she is aware that need repair.
Location
State KS
County Sedgwick
Direction East on Central between 127th and 143rd turn north on St. Andrews, continue north to Powell, west on Powell to home
Rooms
Basement Finished
Kitchen Island, Pantry, Range Hood, Gas Hookup, Granite Counters
Interior
Interior Features Ceiling Fan(s), Central Vacuum, Cedar Closet(s), Fireplace Doors/Screens
Heating Forced Air, Fireplace(s), Gas
Cooling Central Air, Electric
Fireplaces Type Three or More, Living Room, Family Room, Rec Room/Den, Master Bedroom, Gas
Fireplace Yes
Appliance Dishwasher, Disposal, Microwave, Refrigerator, Range/Oven
Heat Source Forced Air, Fireplace(s), Gas
Laundry Main Floor, 220 equipment
Exterior
Parking Features Attached, Opener, Oversized
Garage Spaces 2.0
Utilities Available Sewer Available, Gas, Public
View Y/N Yes
Roof Type Shake
Street Surface Paved Road
Building
Lot Description Golf Course Lot
Foundation Full, Walk Out At Grade, View Out
Architectural Style Contemporary
Level or Stories One
Schools
Elementary Schools Cottonwood
Middle Schools Andover
High Schools Andover
School District Andover School District (Usd 385)
Others
HOA Fee Include Gen. Upkeep for Common Ar
Monthly Total Fees $41
Read Less Info
Want to know what your home might be worth? Contact us for a FREE valuation!

Our team is ready to help you sell your home for the highest possible price ASAP
"My job is to find and attract mastery-based agents to the office, protect the culture, and make sure everyone is happy! "






