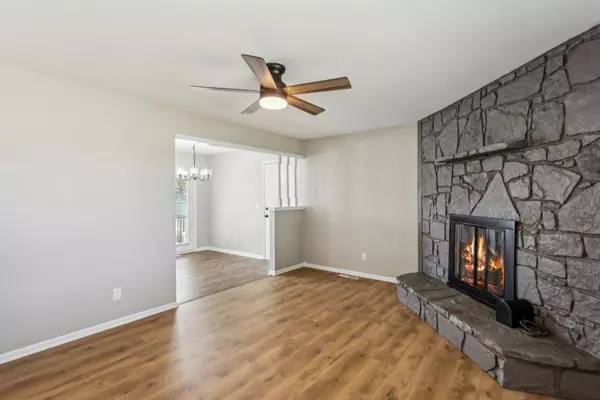$256,900
$259,900
1.2%For more information regarding the value of a property, please contact us for a free consultation.
3 Beds
2 Baths
2,638 SqFt
SOLD DATE : 12/04/2024
Key Details
Sold Price $256,900
Property Type Single Family Home
Sub Type Single Family Onsite Built
Listing Status Sold
Purchase Type For Sale
Square Footage 2,638 sqft
Price per Sqft $97
Subdivision Wildwood
MLS Listing ID SCK646057
Sold Date 12/04/24
Style Ranch
Bedrooms 3
Full Baths 2
Total Fin. Sqft 2638
Originating Board sckansas
Year Built 1981
Annual Tax Amount $3,668
Tax Year 2023
Lot Size 0.290 Acres
Acres 0.29
Lot Dimensions 12600
Property Sub-Type Single Family Onsite Built
Property Description
This beautifully remodeled ranch home in Rose Hill offers over 2,600 sq ft of finished living space, plus new features and finishes inside and out. Pull up front and you'll notice the lovely curb appeal, including fresh exterior paint on the charming partial stone facade. Step inside to find a welcoming living room with a cozy fireplace framed by a striking floor-to-ceiling stone surround and large windows that fill the space with natural light. Fresh interior paint and brand new luxury vinyl flooring flow throughout the main living areas. The well-appointed kitchen offers granite counters, sleek subway tile backsplash, stylish white cabinetry with a pantry, and stainless steel appliances that are all included. The breakfast nook, set by bay windows, is the perfect spot to enjoy your morning coffee while taking in views of the outdoors, and a formal dining room with French doors leads out to the back deck. On the main floor, you'll find three bedrooms, including the master suite with two closets and a private en suite bath, along with a second full bathroom and a conveniently located laundry room. Head downstairs for even more living space in the spacious family room, which features a second stone fireplace and plenty of room for a home theater, gaming area, or even a ping pong or pool table. A wet bar with an eating bar counter makes this the ideal space for hosting a game night with family or friends. A bonus room provides endless possibilities for an office, home gym, or hobby room. Situated across the street from Perkins Park and close to local schools, restaurants, and more, this home offers both comfort and convenience. Schedule your private showing and come see this one today before it's gone!
Location
State KS
County Butler
Direction From Silknitter Rd & Rose Hill Rd: Head E on Silknitter. Turn S onto Poston, then E onto Parkwood, to the home.
Rooms
Basement Finished
Kitchen Pantry, Granite Counters
Interior
Interior Features Ceiling Fan(s), Walk-In Closet(s)
Heating Forced Air, Gas
Cooling Central Air, Electric
Fireplaces Type Two, Living Room, Family Room
Fireplace Yes
Appliance Dishwasher, Microwave, Range/Oven
Heat Source Forced Air, Gas
Laundry Main Floor
Exterior
Parking Features Attached
Garage Spaces 2.0
Utilities Available Sewer Available, Gas, Public
View Y/N Yes
Roof Type Composition
Street Surface Paved Road
Building
Lot Description Standard
Foundation Full, No Basement Windows
Architectural Style Ranch
Level or Stories One
Schools
Elementary Schools Rose Hill
Middle Schools Rose Hill
High Schools Rose Hill
School District Rose Hill Public Schools (Usd 394)
Read Less Info
Want to know what your home might be worth? Contact us for a FREE valuation!

Our team is ready to help you sell your home for the highest possible price ASAP
"My job is to find and attract mastery-based agents to the office, protect the culture, and make sure everyone is happy! "






