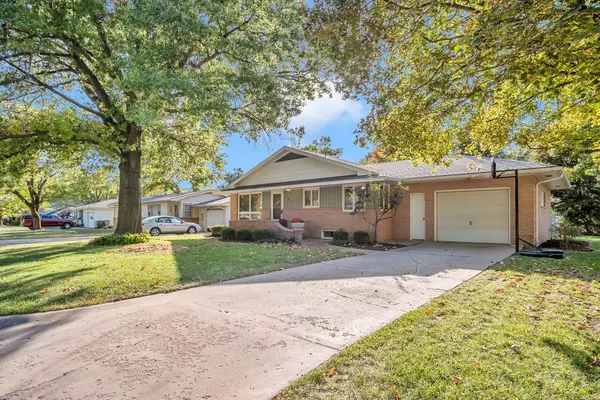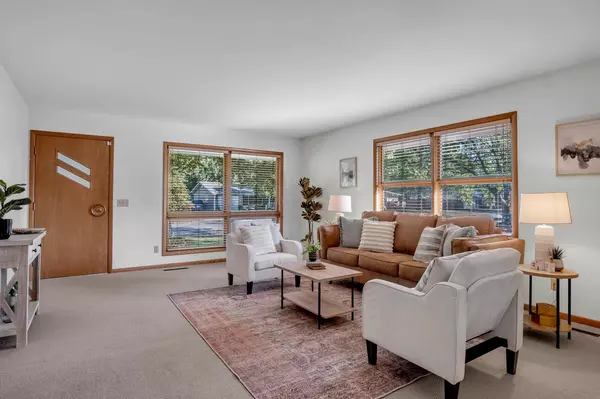$210,000
$220,000
4.5%For more information regarding the value of a property, please contact us for a free consultation.
3 Beds
2 Baths
2,190 SqFt
SOLD DATE : 12/02/2024
Key Details
Sold Price $210,000
Property Type Single Family Home
Sub Type Single Family Onsite Built
Listing Status Sold
Purchase Type For Sale
Square Footage 2,190 sqft
Price per Sqft $95
Subdivision Unknown
MLS Listing ID SCK646139
Sold Date 12/02/24
Style Ranch
Bedrooms 3
Full Baths 2
Total Fin. Sqft 2190
Originating Board sckansas
Year Built 1963
Annual Tax Amount $2,929
Tax Year 2023
Lot Size 0.260 Acres
Acres 0.26
Lot Dimensions 2920
Property Sub-Type Single Family Onsite Built
Property Description
Darling ranch in HESSTON! Beautiful curb appeal with mature shade trees, oversized single-car garage, PLUS a large two-car heated garage/shop with alley access in the back! Fenced yard and an oversized patio for outdoor fun. The spacious interior is full of natural light. Nice neutral decor. 3 bedrooms, 2 baths. large living room, formal dining room, and breakfast nook. Laundry hookups on both the main floor and in the basement. New hardwood floors in kitchen and dining areas. The kitchen includes all appliances, a large pantry, and a built-in desk area great for a coffee bar. Wonderful counter and cabinet space. The main floor bath was recently updated with a new oversized walk-in shower. A fully finished basement includes a huge rec/family room with a wet bar and game room area. There is an additional finished room plus a workshop area with cabinets and wash sink. So much additional storage space in the basement! Make the move to Hesston!
Location
State KS
County Harvey
Direction .
Rooms
Basement Finished
Kitchen Desk, Pantry, Range Hood, Electric Hookup
Interior
Interior Features Ceiling Fan(s), Hardwood Floors, Wet Bar, Partial Window Coverings
Heating Forced Air, Gas
Cooling Central Air, Electric
Fireplace No
Appliance Dishwasher, Disposal, Microwave, Refrigerator, Range/Oven
Heat Source Forced Air, Gas
Laundry In Basement, Main Floor, 220 equipment, Sink
Exterior
Parking Features Attached, Detached, Opener
Garage Spaces 3.0
Utilities Available Sewer Available, Gas, Public
View Y/N Yes
Roof Type Composition
Street Surface Paved Road
Building
Lot Description Standard
Foundation Full, No Egress Window(s)
Architectural Style Ranch
Level or Stories One
Schools
Elementary Schools Hesston
Middle Schools Hesston
High Schools Hesston
School District Hesston School District (Usd 460)
Read Less Info
Want to know what your home might be worth? Contact us for a FREE valuation!

Our team is ready to help you sell your home for the highest possible price ASAP
"My job is to find and attract mastery-based agents to the office, protect the culture, and make sure everyone is happy! "






