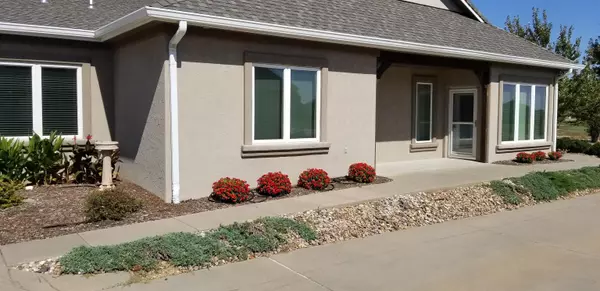$302,250
$304,500
0.7%For more information regarding the value of a property, please contact us for a free consultation.
3 Beds
3 Baths
1,930 SqFt
SOLD DATE : 11/07/2024
Key Details
Sold Price $302,250
Property Type Single Family Home
Sub Type Patio Home
Listing Status Sold
Purchase Type For Sale
Square Footage 1,930 sqft
Price per Sqft $156
Subdivision Hamilton Estates
MLS Listing ID SCK646006
Sold Date 11/07/24
Style Ranch,Southwestern,Other - See Remarks
Bedrooms 3
Full Baths 3
HOA Fees $350
Total Fin. Sqft 1930
Originating Board sckansas
Year Built 2009
Annual Tax Amount $4,275
Tax Year 2023
Lot Size 2,613 Sqft
Acres 0.06
Property Sub-Type Patio Home
Property Description
Who says maintenance-free, energy efficient living has to be small and boring! This beautifully appointed, single-level condo boasts features found in more expensive properties with ample space for family gatherings, parties, and overnight guests. Some of the features include: 11 ft ceiling in living room; 9 ft ceilings elsewhere, open floor plan; high-end cabinetry and trim throughout; soft-close full-extension drawers; slab floors w/radiant-floor heating; heat pump; safe room; PEX plumbing; energy efficient insulated concrete form (ICF) construction; high-end windows and doors; 36" wide doorways; solid-surface counter-tops; storm doors on the 3 exterior doors; and a whole-house reverse osmosis water filtering system. This all electric home has annual costs less than many homes with natural gas. Please see the monthly expense disclosure. SPECIAL TAXES PAYOUT IN 2024 TAX YEAR. Listing Agent is a Trustee of the Seller.
Location
State KS
County Sedgwick
Direction Heading south on Rock Road from Wichita, turn left (east) on Meadowlark (aka 71st Street South). Travel approximately one-half mile east then turn right (south) on Hamilton Drive. The home will be about one-quarter of a mile down the road, on the right-side with the front door approximately lined up with the walkway between the two ponds. The C unit is the southeast unit in the 1337 building.
Rooms
Basement None
Kitchen Pantry, Electric Hookup, Other Counters
Interior
Interior Features Walk-In Closet(s), Handicap Access, Skylight(s), Water Pur. System, All Window Coverings
Heating Heat Pump, Radiant Floor
Cooling Central Air, Electric, Heat Pump
Fireplace No
Appliance Dishwasher, Disposal, Microwave, Refrigerator, Range/Oven
Heat Source Heat Pump, Radiant Floor
Laundry Main Floor, Separate Room, 220 equipment
Exterior
Exterior Feature Patio-Covered, Guttering - ALL, Handicap Access, Sidewalk, Sprinkler System, Storm Doors, Zero Step Entry, Insulated Concrete Form, Stucco
Parking Features Attached, Opener, Side Load, Zero Entry, Handicap Access
Garage Spaces 2.0
Utilities Available Sewer Available, Public
View Y/N Yes
Roof Type Composition
Street Surface Paved Road
Building
Lot Description Irregular Lot
Foundation None, Slab
Architectural Style Ranch, Southwestern, Other - See Remarks
Level or Stories One
Schools
Elementary Schools Tanglewood
Middle Schools Derby North
High Schools Derby
School District Derby School District (Usd 260)
Others
HOA Fee Include Exterior Maintenance,Insurance,Lawn Service,Snow Removal,Gen. Upkeep for Common Ar
Monthly Total Fees $350
Read Less Info
Want to know what your home might be worth? Contact us for a FREE valuation!

Our team is ready to help you sell your home for the highest possible price ASAP
"My job is to find and attract mastery-based agents to the office, protect the culture, and make sure everyone is happy! "






