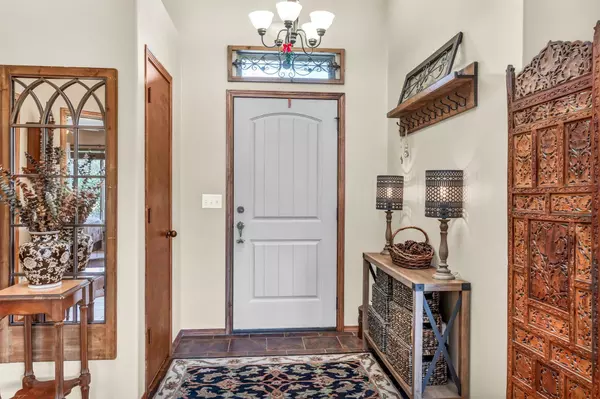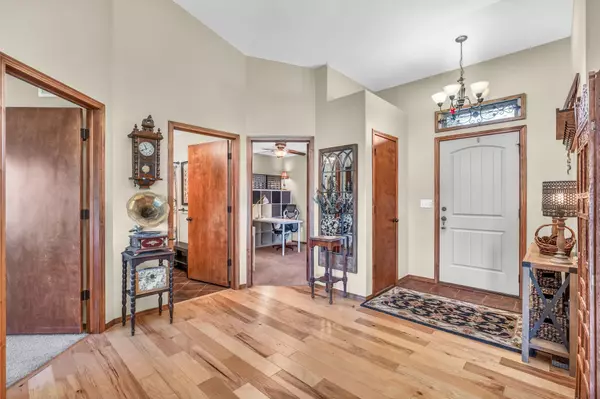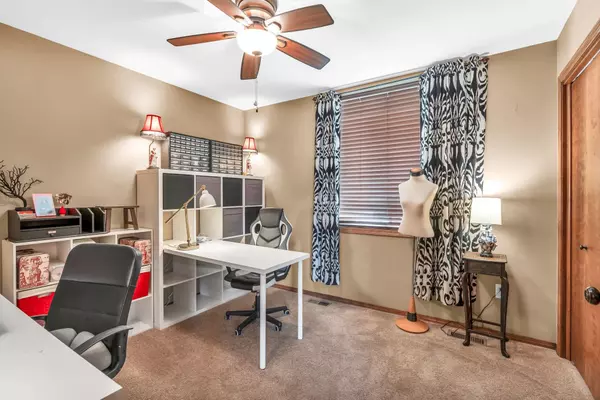$375,000
$385,000
2.6%For more information regarding the value of a property, please contact us for a free consultation.
5 Beds
3 Baths
2,420 SqFt
SOLD DATE : 11/04/2024
Key Details
Sold Price $375,000
Property Type Single Family Home
Sub Type Single Family Onsite Built
Listing Status Sold
Purchase Type For Sale
Square Footage 2,420 sqft
Price per Sqft $154
Subdivision Hamilton Estates
MLS Listing ID SCK645801
Sold Date 11/04/24
Style Ranch
Bedrooms 5
Full Baths 3
HOA Fees $16
Total Fin. Sqft 2420
Originating Board sckansas
Year Built 2012
Annual Tax Amount $4,996
Tax Year 2023
Lot Size 5,662 Sqft
Acres 0.13
Lot Dimensions 13309
Property Description
This stunning ZERO ENTRY, 5-bedroom, 3-bath Derby ranch is nestled in a serene cul-de-sac, offering prime waterfront views. The open-concept design boasts vaulted ceilings and gleaming wood floors, creating a welcoming and spacious feel. Your gourmet kitchen features black galaxy granite countertops, black appliances, a walk-in pantry, soft-close maple cabinetry, and plenty of workspace—perfect for the home chef. The split-floorplan ensures privacy in the master suite, complete with coffered ceilings, indirect lighting, and a spa-inspired bath with a walk-in wet room and whirlpool tub. Downstairs, the expansive family room is wired for surround sound and comes with a wet bar, making it the ideal entertainment space. The basement also includes two additional bedrooms, a full bath, and generous storage. Step outside to the covered patio where you’ll enjoy a beautifully landscaped yard with direct lake access, perfect for fishing or relaxing by the water. With a new water heater (installed Feb 2024), a finished three-car garage with attic storage, and less than 15 minutes from McConnell Air Force Base, this home offers both luxury and convenience. It’s also within walking distance to Derby High School and close to Derby Marketplace and the Water Park. Homes like this don’t last long, schedule your private tour today!
Location
State KS
County Sedgwick
Direction At Rock Rd & James, E to Beau Jardin, N to 1st Cul-de-sac
Rooms
Basement Finished
Interior
Heating Forced Air, Gas
Cooling Central Air, Electric
Fireplace No
Heat Source Forced Air, Gas
Laundry Main Floor, Separate Room
Exterior
Parking Features Attached, Opener
Garage Spaces 3.0
Utilities Available Sewer Available, Gas, Public
View Y/N Yes
Roof Type Composition
Building
Lot Description Cul-De-Sac, Pond/Lake
Foundation Full, Day Light
Architectural Style Ranch
Level or Stories One
Schools
Elementary Schools Tanglewood
Middle Schools Derby
High Schools Derby
School District Derby School District (Usd 260)
Others
Monthly Total Fees $16
Read Less Info
Want to know what your home might be worth? Contact us for a FREE valuation!

Our team is ready to help you sell your home for the highest possible price ASAP

"My job is to find and attract mastery-based agents to the office, protect the culture, and make sure everyone is happy! "






