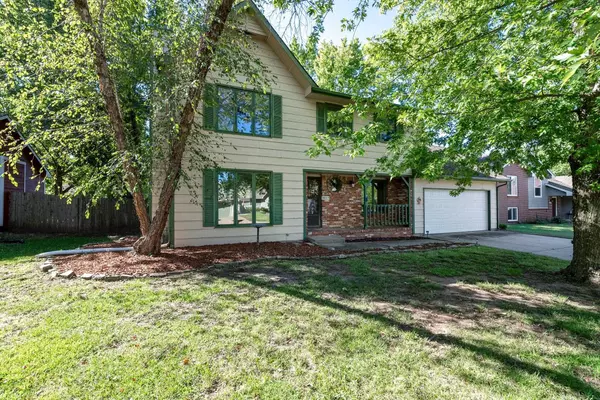$195,000
$200,000
2.5%For more information regarding the value of a property, please contact us for a free consultation.
3 Beds
4 Baths
1,954 SqFt
SOLD DATE : 10/25/2024
Key Details
Sold Price $195,000
Property Type Single Family Home
Sub Type Single Family Onsite Built
Listing Status Sold
Purchase Type For Sale
Square Footage 1,954 sqft
Price per Sqft $99
Subdivision Rainbow Valley
MLS Listing ID SCK645327
Sold Date 10/25/24
Style Traditional
Bedrooms 3
Full Baths 3
Half Baths 1
Total Fin. Sqft 1954
Originating Board sckansas
Year Built 1989
Annual Tax Amount $3,008
Tax Year 2023
Lot Size 9,147 Sqft
Acres 0.21
Lot Dimensions 9148
Property Sub-Type Single Family Onsite Built
Property Description
This Derby 2 story home in a desirable Rainbow Valley addition is affordable with low taxes & no HOA. The home offers 3 bedrooms & 2 baths on the second floor, main level with combo living/dining & convenient half bath & oak kitchen with a dedicated pantry & everyday dining & premium gas stove as well as other appliances. The finished basement boasts a cozy family room & additional full bath which would be perfect for entertaining or family gatherings. Step outside to discover an expanded patio in the privacy fenced backyard sheltered by mature trees complete with a practical storage building. BONUS included home warranty for peace of mind. Though this home is in need of work, it is priced over $50000 below typical market value & will be sold in AS IS condition. Additionally, you can rest easy knowing that the home is topped with a one year old Heritage roof adding both value & durability. Don't miss this incredible opportunity to make this your new home!
Location
State KS
County Sedgwick
Direction From Rock Road and James, west 2 LONG blocks to Ridgecrest, north one block to Horizon, east to home
Rooms
Basement Finished
Kitchen Pantry, Range Hood, Gas Hookup, Laminate Counters
Interior
Interior Features Ceiling Fan(s), Walk-In Closet(s), Fireplace Doors/Screens, All Window Coverings, Wood Laminate Floors
Heating Gas
Cooling Central Air, Electric
Fireplaces Type One, Family Room, Wood Burning
Fireplace Yes
Appliance Dishwasher, Disposal, Refrigerator, Range/Oven
Heat Source Gas
Laundry In Basement, 220 equipment
Exterior
Parking Features Attached, Opener
Garage Spaces 2.0
Utilities Available Sewer Available, Gas, Public
View Y/N Yes
Roof Type Composition
Street Surface Paved Road
Building
Lot Description Standard
Foundation Full, Day Light
Architectural Style Traditional
Level or Stories Two
Schools
Elementary Schools El Paso
Middle Schools Derby
High Schools Derby
School District Derby School District (Usd 260)
Read Less Info
Want to know what your home might be worth? Contact us for a FREE valuation!

Our team is ready to help you sell your home for the highest possible price ASAP
"My job is to find and attract mastery-based agents to the office, protect the culture, and make sure everyone is happy! "






