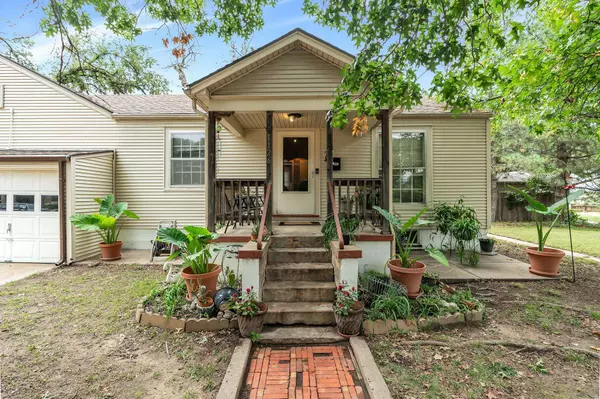$180,000
$180,000
For more information regarding the value of a property, please contact us for a free consultation.
2,086 SqFt
SOLD DATE : 11/06/2024
Key Details
Sold Price $180,000
Property Type Multi-Family
Sub Type Twin/Duplex
Listing Status Sold
Purchase Type For Sale
Square Footage 2,086 sqft
Price per Sqft $86
MLS Listing ID SCK645049
Sold Date 11/06/24
Style Townhouse
Total Fin. Sqft 2086
Originating Board sckansas
Year Built 1940
Annual Tax Amount $1,767
Tax Year 2023
Lot Dimensions 6846
Property Description
Looking for a slice of real estate heaven with a side of instant income? Dive into this irresistible duplex gem built in 1940 in the heart of the sought-after Riverside area! Featuring 2 amazing units perfectly designed for flexible living or renting out! Unit 1126 comes with the stove and refrigerator. Unit 1202 includes the stove, refrigerator, washer, dryer and window air conditioner units – ready to keep things cool all year round! The garage for each unit runs the entire width of the building and connect the two properties while the front doors are on different streets of this beautiful corner lot location close to Riverside’s R Coffee House. These two units do not share any internal walls! Both units feature a Living Room, Kitchen, Dining Room, Bedroom, Bathroom and storage on the main floor. Unit 1126 has a full finished basement with an additional bathroom, bedroom as well as storage rooms. Unit 1202 has an unfinished basement with lots of storage and potential room for growth. Income Ready: Both units come with tenants on month-to-month leases, offering you the flexibility to start generating income from day one or make changes at your own pace! Tenant 1 has been in place for 17 continuous years and Tenant 2 has been in place for 22 continuous years! Whether you're a seasoned investor or a first-time buyer, this duplex offers a rare chance to enjoy immediate cash flow while sitting on a fabulous property in a prime location. Seize this limited opportunity before it slips away! Contact me today to schedule a viewing and make Riverside’s best-kept secret your new investment! Unit 1126 Total SF = 1479.91 incl full finished basement Unit 1202 Total SF = 1246.53 incl unfinished basement Seize this limited opportunity before it slips away! Schedule your private viewing and make Riverside’s best-kept secret your new investment!
Location
State KS
County Sedgwick
Direction Go SOUTH on Bitting St from 13th to 11th St. Turn WEST on 11th St. The property is on the Northeast corner of 11th St West and North Forest Ave.
Rooms
Basement Partially Finished
Interior
Heating Central Electric, Central Gas, Floor Furnace, Individual Unit
Cooling Master Unit, Individual Units, Central Electric, Window Unit(s)
Flooring Carpet, Wood, Other - See Remarks
Fireplace No
Appliance Range/Oven, Refrigerator, Washer, Dryer
Heat Source Central Electric, Central Gas, Floor Furnace, Individual Unit
Exterior
Garage Description 1 per Unit, Attached Garage
Utilities Available Public, Sewer Available
View Y/N Yes
Roof Type Composition
Total Parking Spaces 2
Building
Unit Features [{\"UnitTypeBedsTotal\":1,\"UnitTypeType\":\"Unit 1\",\"UnitTypeKey\":\"SCK645049Group_1\"},{\"UnitTypeBedsTotal\":1,\"UnitTypeType\":\"Unit 2\",\"UnitTypeKey\":\"SCK645049Group_2\"}]
Architectural Style Townhouse
Structure Type Vinyl
Schools
Elementary Schools Riverside
Middle Schools Marshall
High Schools North
School District Wichita School District (Usd 259)
Others
Security Features Fenced,Smoke Detector(s)
Read Less Info
Want to know what your home might be worth? Contact us for a FREE valuation!

Our team is ready to help you sell your home for the highest possible price ASAP

"My job is to find and attract mastery-based agents to the office, protect the culture, and make sure everyone is happy! "






